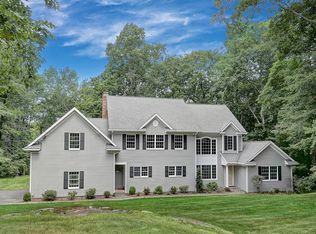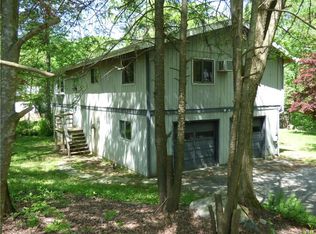Sold for $2,025,000
$2,025,000
72 Old West Mountain Road, Ridgefield, CT 06877
5beds
6,910sqft
Single Family Residence
Built in 2004
1.07 Acres Lot
$2,446,600 Zestimate®
$293/sqft
$10,499 Estimated rent
Home value
$2,446,600
$2.25M - $2.67M
$10,499/mo
Zestimate® history
Loading...
Owner options
Explore your selling options
What's special
This home is truly remarkable and cannot be replicated at this price point. Luxury permeates every aspect of this home w/4 finished floors boasting 5 BR & 5 full baths. A true masterpiece that offers both comfort & sophistication. Gorgeous HW floors, stunning millwork & architectural elements throughout. The formal Dining Rm connects seamlessly to the expansive KIT through a Butler’s Pantry. True Chef’s KIT features professional grade appliances, breakfast island, granite + plenty of cabinetry and flows effortlessly into the Family Rm which features a beautiful stone fireplace. French doors open onto a large deck creating a resort-like experience. An exquisite Living Room, Spacious Office & Mudroom complete the main level. Upstairs the Primary Room is impeccable, offering a luxurious bath, His & Hers walk-in closets & fireplace. Four additional Bedrooms, en-suite Baths, Gym, & Laundry complete the upper level. The lower level features a Game Room, Home Theater, Upscale Wine Cellar + Bedroom w/Full Bath- perfect for AuPair or In-law. The magical outdoor entertaining space features a sparkling in-ground pool, multiple seating areas all set amidst beautifully landscaped surroundings. 5-minute drive to Ridgefield’s historic Main Street w/premier restaurants, shopping & top cultural destinations. Approx.1 hour to NYC & 11 miles to Katonah Train.
Zillow last checked: 8 hours ago
Listing updated: February 23, 2024 at 08:59pm
Listed by:
Karla Murtaugh 203-856-5534,
Compass Connecticut, LLC 203-290-2477
Bought with:
Diane Delvecchio, RES.0806411
Corcoran Centric Realty
Source: Smart MLS,MLS#: 170571169
Facts & features
Interior
Bedrooms & bathrooms
- Bedrooms: 5
- Bathrooms: 7
- Full bathrooms: 5
- 1/2 bathrooms: 2
Primary bedroom
- Features: High Ceilings, Built-in Features, Fireplace, Full Bath, Walk-In Closet(s), Hardwood Floor
- Level: Upper
- Area: 327.02 Square Feet
- Dimensions: 16.6 x 19.7
Bedroom
- Features: Full Bath, Hardwood Floor
- Level: Upper
- Area: 279.68 Square Feet
- Dimensions: 15.2 x 18.4
Bedroom
- Features: Full Bath, Hardwood Floor
- Level: Upper
- Area: 241.04 Square Feet
- Dimensions: 13.1 x 18.4
Bedroom
- Features: Full Bath, Hardwood Floor
- Level: Upper
- Area: 174.15 Square Feet
- Dimensions: 13.5 x 12.9
Bedroom
- Features: Full Bath, Wall/Wall Carpet
- Level: Lower
- Area: 271.8 Square Feet
- Dimensions: 15.1 x 18
Dining room
- Features: High Ceilings, Hardwood Floor
- Level: Main
- Area: 252.77 Square Feet
- Dimensions: 15.7 x 16.1
Family room
- Features: High Ceilings, Fireplace, Sliders, Hardwood Floor
- Level: Main
- Area: 367.08 Square Feet
- Dimensions: 22.8 x 16.1
Great room
- Features: Wall/Wall Carpet
- Level: Upper
- Area: 786.8 Square Feet
- Dimensions: 28 x 28.1
Kitchen
- Features: Built-in Features, Granite Counters, Dining Area, Kitchen Island, Hardwood Floor
- Level: Main
- Area: 365.42 Square Feet
- Dimensions: 15.1 x 24.2
Living room
- Features: High Ceilings, Fireplace, Hardwood Floor
- Level: Main
- Area: 246.16 Square Feet
- Dimensions: 13.6 x 18.1
Media room
- Features: French Doors, Wall/Wall Carpet
- Level: Lower
- Area: 276.51 Square Feet
- Dimensions: 18.3 x 15.11
Office
- Features: High Ceilings, Built-in Features, French Doors, Hardwood Floor
- Level: Main
- Area: 211.5 Square Feet
- Dimensions: 15 x 14.1
Other
- Features: Built-in Features, Hardwood Floor
- Level: Upper
- Area: 282.72 Square Feet
- Dimensions: 18.6 x 15.2
Other
- Features: Built-in Features, French Doors, Wall/Wall Carpet, Tile Floor
- Level: Lower
- Area: 187.2 Square Feet
- Dimensions: 13 x 14.4
Rec play room
- Features: Wall/Wall Carpet
- Level: Lower
- Area: 263.31 Square Feet
- Dimensions: 13.1 x 20.1
Heating
- Forced Air, Oil
Cooling
- Central Air
Appliances
- Included: Gas Range, Oven, Refrigerator, Dishwasher, Washer, Dryer, Water Heater
- Laundry: Upper Level, Mud Room
Features
- Entrance Foyer
- Basement: Full,Finished,Storage Space
- Attic: Walk-up,Finished
- Number of fireplaces: 3
Interior area
- Total structure area: 6,910
- Total interior livable area: 6,910 sqft
- Finished area above ground: 5,310
- Finished area below ground: 1,600
Property
Parking
- Total spaces: 3
- Parking features: Attached, Circular Driveway, Paved
- Attached garage spaces: 3
- Has uncovered spaces: Yes
Features
- Patio & porch: Deck, Patio, Porch
- Exterior features: Lighting, Stone Wall
- Has private pool: Yes
- Pool features: In Ground, Heated, Gunite
- Fencing: Stone
Lot
- Size: 1.07 Acres
- Features: Level, Sloped, Wooded, Landscaped
Details
- Parcel number: 274480
- Zoning: RAA
- Other equipment: Generator
Construction
Type & style
- Home type: SingleFamily
- Architectural style: Colonial
- Property subtype: Single Family Residence
Materials
- Clapboard, Cedar
- Foundation: Concrete Perimeter
- Roof: Asphalt
Condition
- New construction: No
- Year built: 2004
Utilities & green energy
- Sewer: Septic Tank
- Water: Public
Community & neighborhood
Community
- Community features: Golf, Health Club, Library, Park, Playground, Private Rec Facilities, Stables/Riding
Location
- Region: Ridgefield
- Subdivision: West Mountain
Price history
| Date | Event | Price |
|---|---|---|
| 2/2/2024 | Sold | $2,025,000-3.6%$293/sqft |
Source: | ||
| 12/4/2023 | Pending sale | $2,100,000$304/sqft |
Source: | ||
| 10/7/2023 | Price change | $2,100,000-6.7%$304/sqft |
Source: | ||
| 8/24/2023 | Price change | $2,250,000-2.2%$326/sqft |
Source: | ||
| 5/20/2023 | Listed for sale | $2,300,000+9.6%$333/sqft |
Source: | ||
Public tax history
| Year | Property taxes | Tax assessment |
|---|---|---|
| 2025 | $29,344 +3.9% | $1,071,350 |
| 2024 | $28,230 +2.1% | $1,071,350 |
| 2023 | $27,652 -3.7% | $1,071,350 +6% |
Find assessor info on the county website
Neighborhood: 06877
Nearby schools
GreatSchools rating
- 9/10Scotland Elementary SchoolGrades: K-5Distance: 1.3 mi
- 8/10Scotts Ridge Middle SchoolGrades: 6-8Distance: 1.5 mi
- 10/10Ridgefield High SchoolGrades: 9-12Distance: 1.5 mi
Schools provided by the listing agent
- Elementary: Scotland
- Middle: Scotts Ridge
- High: Ridgefield
Source: Smart MLS. This data may not be complete. We recommend contacting the local school district to confirm school assignments for this home.
Sell for more on Zillow
Get a Zillow Showcase℠ listing at no additional cost and you could sell for .
$2,446,600
2% more+$48,932
With Zillow Showcase(estimated)$2,495,532

