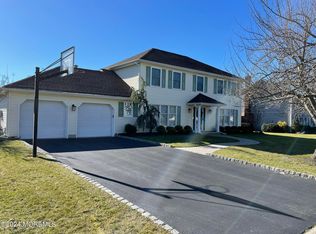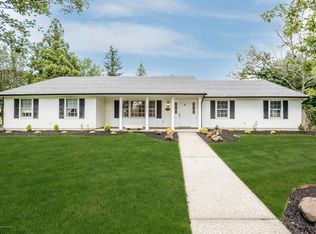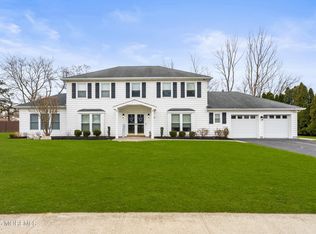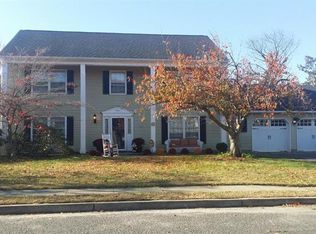Sold for $930,000 on 03/26/25
$930,000
72 Orchard Road, West Long Branch, NJ 07764
4beds
--sqft
Single Family Residence
Built in 1984
-- sqft lot
$968,500 Zestimate®
$--/sqft
$3,413 Estimated rent
Home value
$968,500
$881,000 - $1.06M
$3,413/mo
Zestimate® history
Loading...
Owner options
Explore your selling options
What's special
CountryView Estates. Exceptionally clean 4 bedroom, 2 1/2 bath Colonial situated on oversized lot. Updated Eat-In Kitchen w/granite counters, SS appliances and slider leading to extended patio. Formal Dining Room. Family Room w/built-ins + brick wall fireplace. Master Bedroom w/WI closet and full bath. Open floor plan. Gas heat + cen air. Vinyl sided cedar impressions. Side entry two car attached garage w/long driveway offers plenty of parking. An absolute must see home.
Zillow last checked: 8 hours ago
Listing updated: February 14, 2025 at 07:20pm
Listed by:
Frank P Camassa 732-915-8711,
Camassa Agency Inc
Bought with:
Frank P Camassa, 8132820
Camassa Agency Inc
Source: MoreMLS,MLS#: 22316160
Facts & features
Interior
Bedrooms & bathrooms
- Bedrooms: 4
- Bathrooms: 3
- Full bathrooms: 2
- 1/2 bathrooms: 1
Bedroom
- Area: 165
- Dimensions: 15 x 11
Bedroom
- Area: 143
- Dimensions: 13 x 11
Bedroom
- Area: 100
- Dimensions: 10 x 10
Bathroom
- Description: Half
Bathroom
- Description: Full
Other
- Area: 234
- Dimensions: 18 x 13
Dining room
- Description: Formal
- Area: 182
- Dimensions: 14 x 13
Family room
- Description: w/Built-In + Fireplace
- Area: 234
- Dimensions: 18 x 13
Foyer
- Area: 80
- Dimensions: 8 x 10
Kitchen
- Description: w/Dining Area
- Area: 198
- Dimensions: 18 x 11
Laundry
- Area: 35
- Dimensions: 7 x 5
Living room
- Area: 192
- Dimensions: 16 x 12
Heating
- Natural Gas, Forced Air
Cooling
- Central Air
Features
- Center Hall, Dec Molding, Recessed Lighting
- Flooring: Ceramic Tile
- Windows: Thermal Window
- Attic: Pull Down Stairs
- Number of fireplaces: 1
Property
Parking
- Total spaces: 2
- Parking features: Asphalt, Double Wide Drive
- Attached garage spaces: 2
- Has uncovered spaces: Yes
Features
- Stories: 2
- Exterior features: Lighting
Lot
- Dimensions: 175 x 149 x 104 x 147
- Features: Corner Lot
- Topography: Level
Details
- Parcel number: 5300015000000001
- Zoning description: Residential, Single Family
Construction
Type & style
- Home type: SingleFamily
- Architectural style: Colonial
- Property subtype: Single Family Residence
Materials
- Foundation: Slab
Condition
- Year built: 1984
Utilities & green energy
- Sewer: Public Sewer
Community & neighborhood
Location
- Region: West Long Branch
- Subdivision: None
Price history
| Date | Event | Price |
|---|---|---|
| 3/26/2025 | Sold | $930,000-1.4% |
Source: Public Record Report a problem | ||
| 9/28/2023 | Listing removed | -- |
Source: MoreMLS #22325510 Report a problem | ||
| 9/12/2023 | Sold | $943,000+292.9% |
Source: | ||
| 9/12/2023 | Listed for rent | $4,800 |
Source: MoreMLS #22325510 Report a problem | ||
| 11/23/1996 | Sold | $240,000 |
Source: Public Record Report a problem | ||
Public tax history
| Year | Property taxes | Tax assessment |
|---|---|---|
| 2025 | $13,740 +13.1% | $1,054,500 +13.1% |
| 2024 | $12,148 +12.2% | $932,300 +20.3% |
| 2023 | $10,823 +1.5% | $774,700 +13.4% |
Find assessor info on the county website
Neighborhood: 07764
Nearby schools
GreatSchools rating
- 7/10Frank Antonides Elementary SchoolGrades: 5-8Distance: 0.5 mi
- 4/10Shore Regional High SchoolGrades: 9-12Distance: 0.6 mi
- 7/10Betty Mcelmon Elementary SchoolGrades: PK-4Distance: 0.5 mi
Schools provided by the listing agent
- Elementary: Betty McElmom
- Middle: Frank Antonides
- High: Shore Reg
Source: MoreMLS. This data may not be complete. We recommend contacting the local school district to confirm school assignments for this home.

Get pre-qualified for a loan
At Zillow Home Loans, we can pre-qualify you in as little as 5 minutes with no impact to your credit score.An equal housing lender. NMLS #10287.
Sell for more on Zillow
Get a free Zillow Showcase℠ listing and you could sell for .
$968,500
2% more+ $19,370
With Zillow Showcase(estimated)
$987,870


