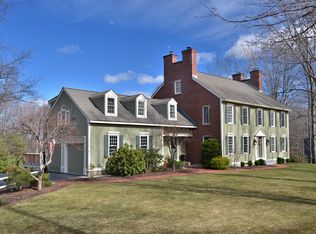Closed
Listed by:
Marianna M Vis,
Four Seasons Sotheby's Int'l Realty 603-413-7600
Bought with: Four Seasons Sotheby's Int'l Realty
$1,885,000
72 Perry Road, Bedford, NH 03110
4beds
3,604sqft
Farm
Built in 2021
3.11 Acres Lot
$1,800,900 Zestimate®
$523/sqft
$6,369 Estimated rent
Home value
$1,800,900
$1.69M - $1.89M
$6,369/mo
Zestimate® history
Loading...
Owner options
Explore your selling options
What's special
JOPPA HILL conservation land in your backyard...snow shoe and hike out your back door! Abounding in serenity and nature, nestled on 3.11 very private acres this VIRTUALLY NEWLY BUILT contemporary farmhouse front porch home, is immaculate and has an expandable/VERSATILE floorplan. The detached 884sq ft oversized 2 car garage with loft has the potential to be an ADU In-law (septic system in back yard). The ROOM ABOVE the attached GARAGE is prep'd for a 2nd PRIMARY Suite (elec. and heat ducting in place) and would add an extra 635 sft. BRING THE FAMILY and FRIENDS....abundant parking, huge outdoor patio and outdoor fireplace. QUALITY finishes and details throughout the home inc. 9ft walkout lower level, Ship-Lap featured gas fireplace in Living Room, the kitchen is open to the Living Room and Dining Area. WOW center island kitchen with all Thermador appliances, inc. double oven, wine cooler, and a large walk-in pantry. On the 2nd floor, the primary bedroom has 2 walk-in closets and a spa-like bathroom with soaking tub and tile/glass shower. NEW TECHNOLOGY: Smart home features, Energy efficient with the latest mechanical/structural technology. Oversized 3 car attached and a terrific mudroom. The finished walk-out lower level has French doors to a privately sited paver patio with therapeutic hot tub. NOTE: Pipe & Stone 4 BR Septic. and Mins. to MHT airport, 1 hour to the Seacoast, Mountains, Lakes Region and Boston. TOP BEDFORD SCHOOLS. VISit today!
Zillow last checked: 8 hours ago
Listing updated: May 16, 2024 at 02:36pm
Listed by:
Marianna M Vis,
Four Seasons Sotheby's Int'l Realty 603-413-7600
Bought with:
Marianna M Vis
Four Seasons Sotheby's Int'l Realty
Source: PrimeMLS,MLS#: 4996104
Facts & features
Interior
Bedrooms & bathrooms
- Bedrooms: 4
- Bathrooms: 3
- Full bathrooms: 2
- 1/2 bathrooms: 1
Heating
- Propane, Hot Air
Cooling
- Central Air
Appliances
- Included: Dishwasher, Dryer, Microwave, Double Oven, Wall Oven, Refrigerator, Washer, Gas Stove, Tankless Water Heater, Wine Cooler, Vented Exhaust Fan
- Laundry: 1st Floor Laundry
Features
- Dining Area, Kitchen Island, Primary BR w/ BA, Natural Light, Indoor Storage, Wired for Sound, Walk-In Closet(s), Walk-in Pantry, Programmable Thermostat
- Flooring: Hardwood, Other, Tile
- Windows: Blinds, Screens, Double Pane Windows
- Basement: Climate Controlled,Concrete,Concrete Floor,Partially Finished,Storage Space,Walkout,Interior Access,Basement Stairs,Walk-Out Access
- Attic: Attic with Hatch/Skuttle
- Has fireplace: Yes
- Fireplace features: Gas
Interior area
- Total structure area: 5,144
- Total interior livable area: 3,604 sqft
- Finished area above ground: 2,799
- Finished area below ground: 805
Property
Parking
- Total spaces: 5
- Parking features: Paved, Auto Open, Direct Entry, Storage Above, Driveway, Garage, Attached, Detached
- Garage spaces: 5
- Has uncovered spaces: Yes
Accessibility
- Accessibility features: 1st Floor 1/2 Bathroom, Hard Surface Flooring, Paved Parking
Features
- Levels: Two,Walkout Lower Level
- Stories: 2
- Patio & porch: Patio, Porch, Covered Porch
- Exterior features: Garden, Shed, Storage
- Has spa: Yes
- Spa features: Heated
- Has view: Yes
- View description: Water
- Water view: Water
- Frontage length: Road frontage: 150
Lot
- Size: 3.11 Acres
- Features: Landscaped, Level, Trail/Near Trail, Walking Trails, Wooded, Abuts Conservation, Near Country Club, Near Golf Course, Near Paths, Near Shopping, Near Hospital
Details
- Parcel number: BEDDM18B7L9
- Zoning description: 1010
Construction
Type & style
- Home type: SingleFamily
- Architectural style: A-Frame,Colonial,New Englander,Reproduction
- Property subtype: Farm
Materials
- Wood Frame, Vinyl Siding
- Foundation: Concrete
- Roof: Metal,Architectural Shingle
Condition
- New construction: No
- Year built: 2021
Utilities & green energy
- Electric: Circuit Breakers, Generator Ready
- Sewer: Private Sewer, Septic Tank
- Utilities for property: Cable Available, Propane, Underground Utilities
Community & neighborhood
Security
- Security features: HW/Batt Smoke Detector
Location
- Region: Bedford
Other
Other facts
- Road surface type: Paved
Price history
| Date | Event | Price |
|---|---|---|
| 5/15/2024 | Sold | $1,885,000$523/sqft |
Source: | ||
Public tax history
| Year | Property taxes | Tax assessment |
|---|---|---|
| 2024 | $15,962 +7% | $1,009,600 +0.1% |
| 2023 | $14,921 +9.1% | $1,008,200 +29.7% |
| 2022 | $13,677 +454.8% | $777,100 +440.4% |
Find assessor info on the county website
Neighborhood: 03110
Nearby schools
GreatSchools rating
- 9/10Riddle Brook SchoolGrades: K-4Distance: 2.3 mi
- 6/10Ross A. Lurgio Middle SchoolGrades: 7-8Distance: 2.6 mi
- 8/10Bedford High SchoolGrades: 9-12Distance: 2.6 mi
Schools provided by the listing agent
- Elementary: Riddle Brook Elem
- Middle: Ross A Lurgio Middle School
- High: Bedford High School
- District: Bedford Sch District SAU #25
Source: PrimeMLS. This data may not be complete. We recommend contacting the local school district to confirm school assignments for this home.
Get a cash offer in 3 minutes
Find out how much your home could sell for in as little as 3 minutes with a no-obligation cash offer.
Estimated market value$1,800,900
Get a cash offer in 3 minutes
Find out how much your home could sell for in as little as 3 minutes with a no-obligation cash offer.
Estimated market value
$1,800,900
