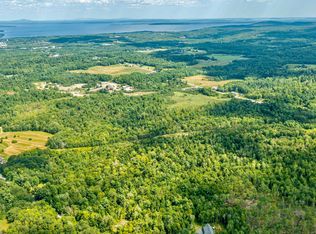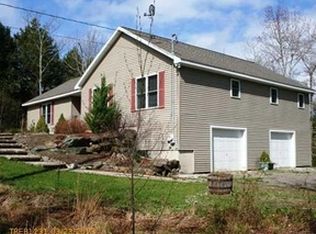Closed
$320,000
72 Pitcher Road, Belfast, ME 04915
2beds
1,378sqft
Single Family Residence
Built in 2012
5.4 Acres Lot
$325,500 Zestimate®
$232/sqft
$2,142 Estimated rent
Home value
$325,500
Estimated sales range
Not available
$2,142/mo
Zestimate® history
Loading...
Owner options
Explore your selling options
What's special
72 Pitcher Rd, Belfast, Maine — Custom 2012 Modular on 5.44 Acres
Set back on 5.44 peaceful acres, this 2012 custom-built modular provides single-level living just 3 miles from downtown Belfast. The home includes 2 bedrooms, 2 baths, and an office that could easily be converted to a third bedroom—supported by the 3-bedroom septic system already in place.
The welcoming living room is anchored by a quality Jøtul wood stove. A separate dining room flows into the large kitchen with plenty of prep and storage space. The primary suite features a walk-in closet and an updated ensuite with a new walk-in tub/shower equipped with all the comfort features. A second bedroom and full hall bath complete the layout. The home is set on a slab with a crawl space for easy utility access.
Outdoor living is a highlight with a small deck at the side entry and a large front deck designed for relaxing or entertaining, featuring a fold-down table to expand space when needed. Practical features include a paved driveway, manageable yard, and a versatile 10' x 25' outbuilding sized for a vehicle or recreational storage. A 16 KW Generac on-demand generator adds peace of mind, and Spectrum Internet is available for work or play.
Whether you're purchasing your first home, planning for low-maintenance living, or simply want space and privacy close to town, this property provides comfort, convenience, and easy access to all that Belfast has to offer.
Highlights
2012 custom modular, single-level living
2 BR / 2 BA + office (possible 3rd BR)
3-bedroom septic system
Jøtul wood stove in living room
Separate dining room & large kitchen
Primary suite w/ walk-in closet & new walk-in tub/shower
Side entry deck + large front deck w/ fold-down table
10' x 25' outbuilding for storage or vehicle
Slab with crawl space, paved driveway
16 KW Generac generator
Spectrum Internet available
5.44 acres, only 3 miles to downtown Belfast
Zillow last checked: 8 hours ago
Listing updated: October 30, 2025 at 02:48am
Listed by:
NextHome Experience
Bought with:
Coldwell Banker Plourde Real Estate
Source: Maine Listings,MLS#: 1637344
Facts & features
Interior
Bedrooms & bathrooms
- Bedrooms: 2
- Bathrooms: 2
- Full bathrooms: 2
Primary bedroom
- Features: Closet, Separate Shower, Suite, Walk-In Closet(s)
- Level: First
- Area: 170.1 Square Feet
- Dimensions: 13.5 x 12.6
Bedroom 2
- Features: Closet
- Level: First
- Area: 138.6 Square Feet
- Dimensions: 11 x 12.6
Dining room
- Features: Dining Area
- Level: First
- Area: 109.08 Square Feet
- Dimensions: 10.1 x 10.8
Kitchen
- Features: Eat-in Kitchen
- Level: First
- Area: 200.23 Square Feet
- Dimensions: 18.89 x 10.6
Laundry
- Features: Built-in Features
- Level: First
- Area: 63 Square Feet
- Dimensions: 9 x 7
Living room
- Features: Heat Stove
- Level: First
- Area: 252 Square Feet
- Dimensions: 20 x 12.6
Office
- Level: First
- Area: 126.38 Square Feet
- Dimensions: 12.5 x 10.11
Heating
- Forced Air, Wood Stove
Cooling
- None
Appliances
- Included: Dishwasher, Dryer, Microwave, Gas Range, Refrigerator, Washer
- Laundry: Built-Ins
Features
- 1st Floor Bedroom, 1st Floor Primary Bedroom w/Bath, Bathtub, One-Floor Living, Walk-In Closet(s), Primary Bedroom w/Bath
- Flooring: Carpet, Heavy Duty, Laminate, Vinyl
- Windows: Double Pane Windows
- Basement: Exterior Entry,None,Crawl Space
- Has fireplace: No
Interior area
- Total structure area: 1,378
- Total interior livable area: 1,378 sqft
- Finished area above ground: 1,378
- Finished area below ground: 0
Property
Parking
- Parking features: Paved, 5 - 10 Spaces, On Site
Features
- Patio & porch: Deck
- Has view: Yes
- View description: Trees/Woods
Lot
- Size: 5.40 Acres
- Features: Near Public Beach, Near Shopping, Near Town, Neighborhood, Suburban, Level, Rolling Slope, Landscaped, Wooded
Details
- Additional structures: Outbuilding
- Parcel number: BELFM002L10511
- Zoning: Res Agrclt 1
- Other equipment: Generator, Internet Access Available
Construction
Type & style
- Home type: SingleFamily
- Architectural style: Ranch
- Property subtype: Single Family Residence
Materials
- Wood Frame, Vinyl Siding
- Foundation: Slab
- Roof: Composition,Pitched,Shingle
Condition
- Year built: 2012
Utilities & green energy
- Electric: On Site, Circuit Breakers, Generator Hookup
- Sewer: Private Sewer, Septic Design Available
- Water: Private, Well
- Utilities for property: Utilities On
Green energy
- Energy efficient items: Ceiling Fans
Community & neighborhood
Location
- Region: Belfast
Other
Other facts
- Road surface type: Paved
Price history
| Date | Event | Price |
|---|---|---|
| 10/28/2025 | Sold | $320,000+3.2%$232/sqft |
Source: | ||
| 9/15/2025 | Pending sale | $310,000$225/sqft |
Source: | ||
| 9/15/2025 | Contingent | $310,000$225/sqft |
Source: | ||
| 9/11/2025 | Listed for sale | $310,000+87.9%$225/sqft |
Source: | ||
| 1/1/2014 | Listing removed | $165,000$120/sqft |
Source: Jaret & Cohn Real Estate Inc. #1073316 Report a problem | ||
Public tax history
| Year | Property taxes | Tax assessment |
|---|---|---|
| 2024 | $3,910 +16.6% | $253,900 +52.2% |
| 2023 | $3,353 -1.8% | $166,800 +4.5% |
| 2022 | $3,415 -2.7% | $159,600 |
Find assessor info on the county website
Neighborhood: 04915
Nearby schools
GreatSchools rating
- 7/10Captain Albert W. Stevens SchoolGrades: PK-5Distance: 2.9 mi
- 4/10Troy A Howard Middle SchoolGrades: 6-8Distance: 2.2 mi
- 6/10Belfast Area High SchoolGrades: 9-12Distance: 2.7 mi
Get pre-qualified for a loan
At Zillow Home Loans, we can pre-qualify you in as little as 5 minutes with no impact to your credit score.An equal housing lender. NMLS #10287.

