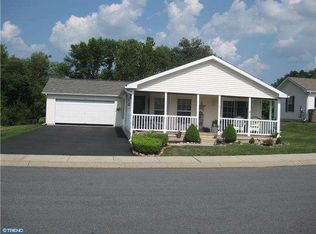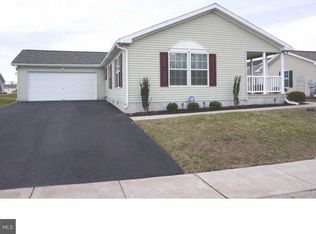Sold for $285,000
$285,000
72 Random Rd, Douglassville, PA 19518
3beds
1,888sqft
Single Family Residence
Built in 2007
-- sqft lot
$294,700 Zestimate®
$151/sqft
$2,396 Estimated rent
Home value
$294,700
$274,000 - $318,000
$2,396/mo
Zestimate® history
Loading...
Owner options
Explore your selling options
What's special
Welcome to this stunning Maple II model located in the sought-after Douglass Village community. This beautifully maintained 3-bedroom, 2-bath home offers approx. 1,888 square feet of thoughtfully designed living space, featuring modern updates and spacious comfort. Step inside to discover brand-new flooring and fresh paint throughout, creating a clean, contemporary atmosphere. The home boasts both a large living room and an inviting family room with a cozy gas fireplace—perfect for relaxing or entertaining. The well-appointed kitchen is a cook’s dream, with an abundance of cabinetry, generous counter space, kitchen island, built-in desk area and room to gather. The primary suite offers a peaceful retreat with a private bath and walk-in closet, while two additional bedrooms and a second full hall bath provide flexibility for guests, family, or a home office. Enjoy the outdoors rain or shine with both a covered front porch and a covered back porch, ideal for outdoor relaxation. Additional highlights include a dedicated laundry room and a 2-car garage for added convenience and storage. Community amenities in Douglass Village elevate everyday living, including a clubhouse with an outdoor heated pool, tables and chairs for socializing, a gathering room, kitchen, and a fully equipped gym. The lot lease covers lawn care, trash removal, and snow removal on sidewalks and streets—giving you more time to enjoy the low-maintenance lifestyle this community offers. Don’t miss your chance to own this move-in ready home that combines style, space, and a welcoming neighborhood feel. Schedule your private tour today!
Zillow last checked: 8 hours ago
Listing updated: August 13, 2025 at 01:28pm
Listed by:
Donna Guardino 610-761-2539,
Keller Williams Realty Group,
Co-Listing Agent: Cindy J Nacarelli 610-329-3566,
Keller Williams Realty Group
Bought with:
Jennifer Davidheiser, RS297577
The Real Estate Professionals-Pottstown
Source: Bright MLS,MLS#: PABK2058656
Facts & features
Interior
Bedrooms & bathrooms
- Bedrooms: 3
- Bathrooms: 2
- Full bathrooms: 2
- Main level bathrooms: 2
- Main level bedrooms: 3
Primary bedroom
- Level: Main
- Area: 182 Square Feet
- Dimensions: 14 x 13
Bedroom 2
- Level: Main
- Area: 130 Square Feet
- Dimensions: 10 x 13
Bedroom 3
- Level: Main
- Area: 130 Square Feet
- Dimensions: 10 x 13
Family room
- Level: Main
- Area: 234 Square Feet
- Dimensions: 13 x 18
Kitchen
- Level: Main
- Area: 312 Square Feet
- Dimensions: 13 x 24
Laundry
- Level: Main
Living room
- Level: Main
- Area: 260 Square Feet
- Dimensions: 20 x 13
Heating
- Forced Air, Natural Gas
Cooling
- Central Air, Electric
Appliances
- Included: Built-In Range, Dishwasher, Gas Water Heater
- Laundry: Laundry Room
Features
- Has basement: No
- Has fireplace: No
Interior area
- Total structure area: 1,888
- Total interior livable area: 1,888 sqft
- Finished area above ground: 1,888
- Finished area below ground: 0
Property
Parking
- Total spaces: 4
- Parking features: Inside Entrance, Asphalt, Attached, Driveway
- Attached garage spaces: 2
- Uncovered spaces: 2
Accessibility
- Accessibility features: None
Features
- Levels: One
- Stories: 1
- Pool features: Community
Details
- Additional structures: Above Grade, Below Grade
- Parcel number: 41537418303700T59
- Lease amount: $714
- Zoning: RESID
- Special conditions: Standard
Construction
Type & style
- Home type: SingleFamily
- Architectural style: Ranch/Rambler
- Property subtype: Single Family Residence
Materials
- Vinyl Siding
- Foundation: Pilings, Slab
Condition
- Excellent
- New construction: No
- Year built: 2007
Details
- Builder model: Marlette
Utilities & green energy
- Electric: 200+ Amp Service, Circuit Breakers, Underground
- Sewer: Public Sewer
- Water: Public
- Utilities for property: Cable Available
Community & neighborhood
Community
- Community features: Pool
Senior living
- Senior community: Yes
Location
- Region: Douglassville
- Subdivision: Douglass Village
- Municipality: DOUGLAS TWP
Other
Other facts
- Listing agreement: Exclusive Agency
- Listing terms: Cash,Other
- Ownership: Land Lease
Price history
| Date | Event | Price |
|---|---|---|
| 8/6/2025 | Sold | $285,000-1.7%$151/sqft |
Source: | ||
| 6/28/2025 | Pending sale | $289,900$154/sqft |
Source: | ||
| 6/22/2025 | Listed for sale | $289,900$154/sqft |
Source: | ||
Public tax history
| Year | Property taxes | Tax assessment |
|---|---|---|
| 2025 | $2,988 +5% | $64,600 |
| 2024 | $2,846 +3.7% | $64,600 |
| 2023 | $2,744 +2.1% | $64,600 |
Find assessor info on the county website
Neighborhood: 19518
Nearby schools
GreatSchools rating
- NAPine Forge El SchoolGrades: K-5Distance: 2 mi
- 6/10Boyertown Area Jhs-WestGrades: 6-8Distance: 5.9 mi
- 6/10Boyertown Area Senior High SchoolGrades: PK,9-12Distance: 6.4 mi
Schools provided by the listing agent
- District: Boyertown Area
Source: Bright MLS. This data may not be complete. We recommend contacting the local school district to confirm school assignments for this home.
Get pre-qualified for a loan
At Zillow Home Loans, we can pre-qualify you in as little as 5 minutes with no impact to your credit score.An equal housing lender. NMLS #10287.

