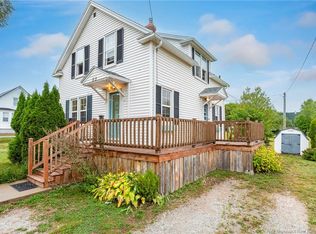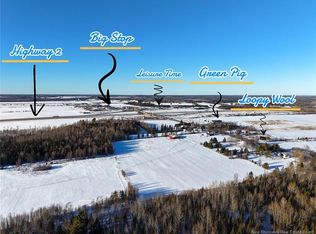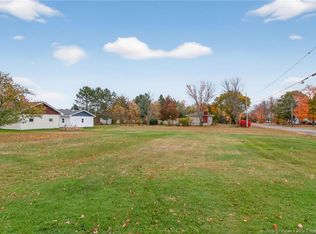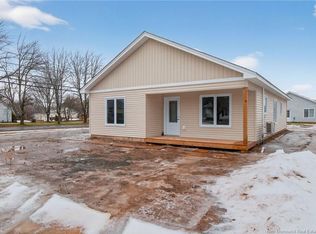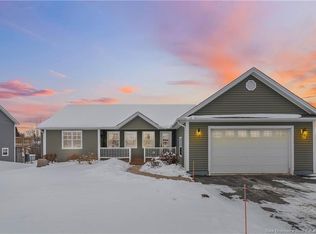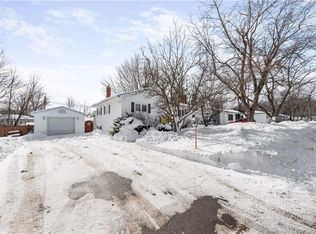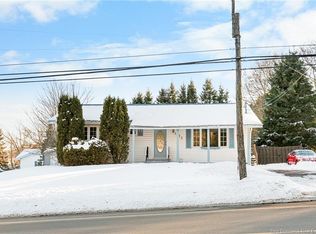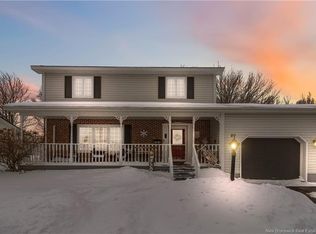72 Reeder Rd, Salisbury, NB E4J 2P5
What's special
- 53 days |
- 25 |
- 2 |
Zillow last checked: 8 hours ago
Listing updated: January 10, 2026 at 12:01am
Catherine Taylor, Salesperson 220038272,
Brunswick Royal Realty Inc. Brokerage
Facts & features
Interior
Bedrooms & bathrooms
- Bedrooms: 4
- Bathrooms: 2
- Full bathrooms: 1
- 1/2 bathrooms: 1
Bedroom
- Level: Main
Bedroom
- Level: Lower
Bedroom
- Level: Lower
Other
- Level: Main
Other
- Level: Main
Other
- Level: Lower
Dining room
- Level: Main
Kitchen
- Level: Main
Living room
- Level: Main
Storage
- Level: Lower
Heating
- Electric, Forced Air
Cooling
- Electric, Heat Pump - Ducted
Features
- Air Exchanger
- Flooring: Cushion/Tile/Lino, Laminate, Tile
- Basement: Partially Finished
- Has fireplace: No
Interior area
- Total structure area: 1,767
- Total interior livable area: 1,767 sqft
- Finished area above ground: 1,031
Video & virtual tour
Property
Parking
- Parking features: Parking Spaces, Paved, Garage
- Garage spaces: 31
- Has uncovered spaces: Yes
- Details: Garage Size(31x39)
Features
- Levels: One
Lot
- Size: 4,125 Square Feet
- Features: Landscaped, Treed, 1.0 -2.99 Acres
Details
- Parcel number: 01072925
Construction
Type & style
- Home type: SingleFamily
- Architectural style: Bungalow,Bungalow-Raised
Materials
- Vinyl Siding
- Foundation: Concrete
- Roof: Asphalt,Metal
Condition
- Year built: 1982
Utilities & green energy
- Sewer: Septic Tank
- Water: Well
Community & HOA
Location
- Region: Salisbury
Financial & listing details
- Price per square foot: C$263/sqft
- Annual tax amount: C$2,997
- Date on market: 1/5/2026
- Ownership: Freehold
(506) 229-1984
By pressing Contact Agent, you agree that the real estate professional identified above may call/text you about your search, which may involve use of automated means and pre-recorded/artificial voices. You don't need to consent as a condition of buying any property, goods, or services. Message/data rates may apply. You also agree to our Terms of Use. Zillow does not endorse any real estate professionals. We may share information about your recent and future site activity with your agent to help them understand what you're looking for in a home.
Price history
Price history
Price history is unavailable.
Public tax history
Public tax history
Tax history is unavailable.Climate risks
Neighborhood: E4J
Nearby schools
GreatSchools rating
No schools nearby
We couldn't find any schools near this home.
