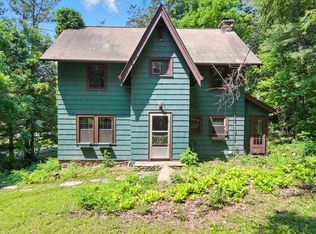Sold for $276,500
$276,500
72 Reservation Rd, Holyoke, MA 01040
3beds
1,770sqft
Single Family Residence
Built in 1940
0.43 Acres Lot
$279,700 Zestimate®
$156/sqft
$2,507 Estimated rent
Home value
$279,700
$249,000 - $313,000
$2,507/mo
Zestimate® history
Loading...
Owner options
Explore your selling options
What's special
**HIGHEST AND BEST OFFERS DUE BY MONDAY JULY 14, 2025 AT 5:00PM** Tucked away at the end of a shared driveway, this affordable & private home offers the best of both worlds, peaceful seclusion with easy access to Holyoke, Noho & local highways. Step inside, you’ll be surprised by the space! The open-concept kitchen, dining area & living room create a welcoming layout for everyday living & entertaining. On the main floor,you'll find 3 bedrooms,one with built-ins,an updated full bathroom & a spacious family room that features a built-in bar and plenty of space for a pool table,it's a fantastic spot to gather & relax. The lower level includes a bonus finished room that could serve as a home office, guest space, or even a 4th bedroom. You'll also find a 2nd bath with shower, laundry area, storage and a one-car garage. Outside offers patio area for outdoor enjoyment, a chicken coop for the aspiring backyard farmer & plenty of yard space for gardening & play.
Zillow last checked: 8 hours ago
Listing updated: September 04, 2025 at 01:01pm
Listed by:
Joni Fleming 413-315-0570,
ERA M Connie Laplante Real Estate 413-536-9111
Bought with:
Patriot Living Group
Lock and Key Realty Inc.
Source: MLS PIN,MLS#: 73400566
Facts & features
Interior
Bedrooms & bathrooms
- Bedrooms: 3
- Bathrooms: 2
- Full bathrooms: 2
Primary bedroom
- Features: Flooring - Wood
- Level: First
Bedroom 2
- Features: Flooring - Wood
- Level: First
Bedroom 3
- Features: Flooring - Wood
- Level: First
Bathroom 1
- Features: Bathroom - Full
- Level: First
Bathroom 2
- Features: Bathroom - 3/4
- Level: Basement
Dining room
- Features: Closet/Cabinets - Custom Built
- Level: First
Family room
- Features: Closet, Exterior Access
- Level: First
Kitchen
- Features: Flooring - Vinyl
- Level: First
Living room
- Features: Flooring - Wood
- Level: First
Heating
- Steam, Oil
Cooling
- None
Appliances
- Included: Water Heater, Tankless Water Heater
- Laundry: Electric Dryer Hookup, Washer Hookup, In Basement
Features
- Mud Room, Bonus Room
- Flooring: Wood, Vinyl, Flooring - Wood, Flooring - Wall to Wall Carpet
- Basement: Full,Partially Finished,Walk-Out Access,Garage Access
- Number of fireplaces: 1
- Fireplace features: Living Room
Interior area
- Total structure area: 1,770
- Total interior livable area: 1,770 sqft
- Finished area above ground: 1,170
- Finished area below ground: 600
Property
Parking
- Total spaces: 4
- Parking features: Under, Paved Drive, Tandem, Paved
- Attached garage spaces: 1
- Uncovered spaces: 3
Accessibility
- Accessibility features: No
Features
- Patio & porch: Patio
- Exterior features: Patio
- Frontage length: 0.00
Lot
- Size: 0.43 Acres
- Features: Wooded
Details
- Foundation area: 1080
- Parcel number: M:0221 B:0000 L:9,2539403
- Zoning: R-1A
Construction
Type & style
- Home type: SingleFamily
- Architectural style: Ranch
- Property subtype: Single Family Residence
Materials
- Frame
- Foundation: Block
- Roof: Shingle
Condition
- Year built: 1940
Utilities & green energy
- Electric: Circuit Breakers
- Sewer: Public Sewer
- Water: Public
- Utilities for property: for Electric Range, for Electric Oven, for Electric Dryer, Washer Hookup
Community & neighborhood
Community
- Community features: Park, Walk/Jog Trails, Conservation Area, Highway Access, House of Worship, Public School
Location
- Region: Holyoke
- Subdivision: Steps from Mt Tom Reservation
Price history
| Date | Event | Price |
|---|---|---|
| 9/4/2025 | Sold | $276,500+0.6%$156/sqft |
Source: MLS PIN #73400566 Report a problem | ||
| 7/15/2025 | Contingent | $274,900$155/sqft |
Source: MLS PIN #73400566 Report a problem | ||
| 7/7/2025 | Listed for sale | $274,900+6.1%$155/sqft |
Source: MLS PIN #73400566 Report a problem | ||
| 12/16/2024 | Listing removed | $259,000$146/sqft |
Source: MLS PIN #73292834 Report a problem | ||
| 10/15/2024 | Listed for sale | $259,000-0.4%$146/sqft |
Source: MLS PIN #73292834 Report a problem | ||
Public tax history
| Year | Property taxes | Tax assessment |
|---|---|---|
| 2025 | $3,867 +7.3% | $221,500 +16.5% |
| 2024 | $3,604 +4.1% | $190,200 +3% |
| 2023 | $3,463 +3.3% | $184,600 +6.1% |
Find assessor info on the county website
Neighborhood: 01040
Nearby schools
GreatSchools rating
- 2/10E N White Elementary SchoolGrades: PK-5Distance: 2.8 mi
- 2/10Lt Clayre Sullivan Elementary SchoolGrades: PK-8Distance: 4.4 mi
- 2/10Holyoke High SchoolGrades: 9-12Distance: 4.5 mi
Schools provided by the listing agent
- Elementary: Holyoke
- Middle: Holyoke
- High: Holyoke
Source: MLS PIN. This data may not be complete. We recommend contacting the local school district to confirm school assignments for this home.
Get pre-qualified for a loan
At Zillow Home Loans, we can pre-qualify you in as little as 5 minutes with no impact to your credit score.An equal housing lender. NMLS #10287.
Sell for more on Zillow
Get a Zillow Showcase℠ listing at no additional cost and you could sell for .
$279,700
2% more+$5,594
With Zillow Showcase(estimated)$285,294
