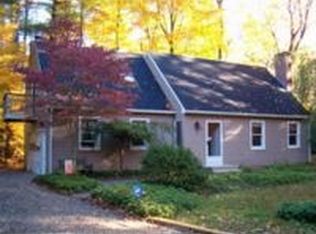Sold for $600,000 on 11/10/25
$600,000
72 Reservation Rd, Sunderland, MA 01375
3beds
1,908sqft
Single Family Residence
Built in 1983
0.73 Acres Lot
$606,300 Zestimate®
$314/sqft
$2,725 Estimated rent
Home value
$606,300
Estimated sales range
Not available
$2,725/mo
Zestimate® history
Loading...
Owner options
Explore your selling options
What's special
This well-maintained 3BR/1.5BA home sits within walking distance of Mt Toby Reservation & Cranberry Pond—perfect for hiking & kayaking without the drive. When ready to unwind, an updated composite deck overlooks a private backyard surrounded by lush landscaping of hostas, rhododendrons, & stone wall gardens. Inside, practical details make daily life easier: a tiled mudroom with large storage closet, an updated kitchen with an additional wall oven for when friends and family visit, and a living rm with fireplace for cozy evenings. The dining/family rm addition offers space to spread out, with sliding doors that connect seamlessly to the deck. Up, the main bedroom has double closets, while 2 additional bedrooms provide flexibility for family/ home office. The full bathroom features both a deep jacuzzi tub & separate shower—ideal after long days outdoors. Walkout basement, brightened by above-grade windows, offers additional space. Attached 2 car garage. 20 mins to Amherst & Northampton.
Zillow last checked: 8 hours ago
Listing updated: November 10, 2025 at 01:38pm
Listed by:
Jeanne Troxell Munson 413-773-1083,
The Murphys REALTORS®, Inc. 413-584-5700
Bought with:
Erin Fontaine Brunelle
Real Broker MA, LLC
Source: MLS PIN,MLS#: 73416869
Facts & features
Interior
Bedrooms & bathrooms
- Bedrooms: 3
- Bathrooms: 2
- Full bathrooms: 1
- 1/2 bathrooms: 1
Primary bedroom
- Features: Ceiling Fan(s), Closet, Flooring - Wall to Wall Carpet, Recessed Lighting
- Level: Second
Bedroom 2
- Features: Closet, Flooring - Wall to Wall Carpet, Lighting - Overhead
- Level: Second
Bedroom 3
- Features: Closet, Flooring - Wall to Wall Carpet, Lighting - Overhead
- Level: Second
Bathroom 1
- Features: Bathroom - Half, Flooring - Stone/Ceramic Tile, Lighting - Sconce
- Level: First
Bathroom 2
- Features: Bathroom - Full, Bathroom - Tiled With Tub, Bathroom - With Shower Stall, Flooring - Stone/Ceramic Tile, Recessed Lighting
- Level: Second
Dining room
- Features: Closet, Flooring - Hardwood, Balcony / Deck, Recessed Lighting, Slider, Lighting - Sconce
- Level: First
Family room
- Features: Flooring - Hardwood, Open Floorplan, Recessed Lighting, Lighting - Sconce
- Level: First
Kitchen
- Features: Bathroom - Half, Flooring - Hardwood, Countertops - Stone/Granite/Solid, Cabinets - Upgraded, Recessed Lighting, Slider, Lighting - Pendant
- Level: First
Living room
- Features: Flooring - Hardwood
- Level: First
Heating
- Baseboard, Oil, Electric
Cooling
- Ductless
Appliances
- Laundry: Electric Dryer Hookup, Washer Hookup, In Basement
Features
- Closet, Mud Room
- Flooring: Wood, Tile, Carpet, Hardwood, Flooring - Stone/Ceramic Tile
- Doors: Insulated Doors
- Windows: Insulated Windows
- Basement: Full,Walk-Out Access,Interior Entry,Concrete
- Number of fireplaces: 1
- Fireplace features: Living Room
Interior area
- Total structure area: 1,908
- Total interior livable area: 1,908 sqft
- Finished area above ground: 1,908
Property
Parking
- Total spaces: 4
- Parking features: Attached, Garage Door Opener, Storage, Garage Faces Side, Paved Drive, Off Street, Paved
- Attached garage spaces: 2
- Uncovered spaces: 2
Features
- Patio & porch: Porch, Deck - Composite
- Exterior features: Porch, Deck - Composite
- Frontage length: 140.00
Lot
- Size: 0.73 Acres
- Features: Gentle Sloping, Level
Details
- Parcel number: 3950679
- Zoning: RRCR
Construction
Type & style
- Home type: SingleFamily
- Property subtype: Single Family Residence
Materials
- Frame
- Foundation: Concrete Perimeter
- Roof: Shingle
Condition
- Year built: 1983
Utilities & green energy
- Electric: Circuit Breakers, 200+ Amp Service
- Sewer: Private Sewer
- Water: Private
- Utilities for property: for Electric Dryer, Washer Hookup
Community & neighborhood
Community
- Community features: Shopping, Walk/Jog Trails, Conservation Area, Private School, Public School, University, Other
Location
- Region: Sunderland
Other
Other facts
- Road surface type: Paved
Price history
| Date | Event | Price |
|---|---|---|
| 11/10/2025 | Sold | $600,000+0.8%$314/sqft |
Source: MLS PIN #73416869 Report a problem | ||
| 9/17/2025 | Contingent | $595,000$312/sqft |
Source: MLS PIN #73416869 Report a problem | ||
| 9/3/2025 | Price change | $595,000-5.4%$312/sqft |
Source: MLS PIN #73416869 Report a problem | ||
| 8/12/2025 | Listed for sale | $629,000+918.6%$330/sqft |
Source: MLS PIN #73416869 Report a problem | ||
| 5/30/1991 | Sold | $61,750$32/sqft |
Source: Public Record Report a problem | ||
Public tax history
| Year | Property taxes | Tax assessment |
|---|---|---|
| 2025 | $5,362 -0.9% | $411,800 |
| 2024 | $5,411 +8.9% | $411,800 +6.1% |
| 2023 | $4,970 -1.2% | $388,300 +13.5% |
Find assessor info on the county website
Neighborhood: 01375
Nearby schools
GreatSchools rating
- 5/10Sunderland Elementary SchoolGrades: PK-6Distance: 3.7 mi
- 5/10Frontier Regional SchoolGrades: 7-12Distance: 4.2 mi
Schools provided by the listing agent
- Elementary: Sunderland Elementary
- Middle: Frontier
- High: Frontier
Source: MLS PIN. This data may not be complete. We recommend contacting the local school district to confirm school assignments for this home.

Get pre-qualified for a loan
At Zillow Home Loans, we can pre-qualify you in as little as 5 minutes with no impact to your credit score.An equal housing lender. NMLS #10287.
Sell for more on Zillow
Get a free Zillow Showcase℠ listing and you could sell for .
$606,300
2% more+ $12,126
With Zillow Showcase(estimated)
$618,426