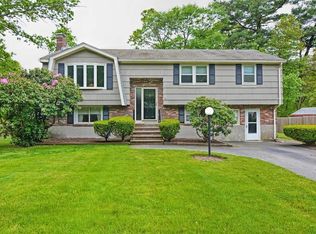Sold for $510,000
$510,000
72 Richard Rd, Stoughton, MA 02072
3beds
1,874sqft
Single Family Residence
Built in 1966
0.32 Acres Lot
$632,900 Zestimate®
$272/sqft
$3,839 Estimated rent
Home value
$632,900
$595,000 - $671,000
$3,839/mo
Zestimate® history
Loading...
Owner options
Explore your selling options
What's special
LOCATION, LOCATION! This well-loved home in Stoughton is back on the market!!! This 3-bedroom, 1.5-bathroom, is positioned on a sprawling .32-acre lot & has been loved by ONE family since it was built. Enjoy the gleaming hardwood floors & the open concept design that's tailor-made for entertaining family & friends. You'll discover a spacious, freshly painted living & dining room & an eat-in kitchen. Adding to its charm, there's an attached porch off the dining area. The 3 bedrooms are generously sized & provide a tranquil space for relaxation. The basement is partially finished with a fireplace & offers a half bath & bonus room. Outside, you'll find a large yard that provides endless possibilities for outdoor enjoyment. Whether it's gardening, hosting barbecues, or simply enjoying the fresh air, this space is yours to transform. This is a MUST SEE, just needs a little TLC. Outstanding location, minutes from RTE 24, 1.1 miles to commuter rail & shopping!!
Zillow last checked: 8 hours ago
Listing updated: January 18, 2024 at 03:42pm
Listed by:
Panepinto Realty Group 781-254-9489,
RE/MAX Distinct Advantage 781-326-9200,
Lisa Tracey 617-997-5909
Bought with:
Mary Maselbas Smith
Coldwell Banker Realty - Easton
Source: MLS PIN,MLS#: 73174162
Facts & features
Interior
Bedrooms & bathrooms
- Bedrooms: 3
- Bathrooms: 2
- Full bathrooms: 1
- 1/2 bathrooms: 1
Primary bedroom
- Features: Closet
- Level: First
Bedroom 2
- Features: Closet
- Level: First
Bedroom 3
- Features: Closet
- Level: First
Primary bathroom
- Features: Yes
Bathroom 1
- Features: Bathroom - Full, Bathroom - With Tub & Shower
- Level: First
Bathroom 2
- Features: Bathroom - Half
- Level: Basement
Dining room
- Features: Flooring - Hardwood, Flooring - Wood, Window(s) - Bay/Bow/Box, Open Floorplan, Slider, Lighting - Overhead
- Level: First
Kitchen
- Features: Flooring - Stone/Ceramic Tile, Window(s) - Bay/Bow/Box, Dining Area, Breakfast Bar / Nook, Open Floorplan, Lighting - Overhead
- Level: Main,First
Living room
- Features: Ceiling Fan(s), Flooring - Hardwood, Window(s) - Picture, Open Floorplan, Lighting - Overhead
- Level: Main,First
Heating
- Baseboard, Oil
Cooling
- None
Appliances
- Included: Water Heater, Range, Oven, Dishwasher, Refrigerator, Washer, Dryer
- Laundry: Washer Hookup, In Basement
Features
- Bathroom - Half, Bonus Room
- Flooring: Wood, Tile, Carpet, Hardwood, Flooring - Wall to Wall Carpet
- Windows: Bay/Bow/Box
- Basement: Partial,Partially Finished,Interior Entry,Garage Access
- Number of fireplaces: 2
- Fireplace features: Living Room
Interior area
- Total structure area: 1,874
- Total interior livable area: 1,874 sqft
Property
Parking
- Total spaces: 4
- Parking features: Attached, Paved Drive, Off Street, Paved
- Attached garage spaces: 1
- Uncovered spaces: 3
Features
- Patio & porch: Porch - Enclosed
- Exterior features: Porch - Enclosed
Lot
- Size: 0.32 Acres
Details
- Parcel number: M:0067 B:0166 L:0000,236967
- Zoning: RU
Construction
Type & style
- Home type: SingleFamily
- Architectural style: Raised Ranch
- Property subtype: Single Family Residence
Materials
- Frame
- Foundation: Concrete Perimeter
- Roof: Shingle
Condition
- Year built: 1966
Utilities & green energy
- Electric: 100 Amp Service
- Sewer: Public Sewer
- Water: Public
Community & neighborhood
Community
- Community features: Public Transportation, Shopping, Tennis Court(s), Park, Walk/Jog Trails, Golf, Medical Facility, Laundromat, Bike Path, Conservation Area, Highway Access, House of Worship, Public School, T-Station
Location
- Region: Stoughton
Price history
| Date | Event | Price |
|---|---|---|
| 1/18/2024 | Sold | $510,000+2%$272/sqft |
Source: MLS PIN #73174162 Report a problem | ||
| 12/5/2023 | Contingent | $499,900$267/sqft |
Source: MLS PIN #73174162 Report a problem | ||
| 11/27/2023 | Listed for sale | $499,900$267/sqft |
Source: MLS PIN #73174162 Report a problem | ||
| 11/1/2023 | Contingent | $499,900$267/sqft |
Source: MLS PIN #73174162 Report a problem | ||
| 10/25/2023 | Listed for sale | $499,900+13.8%$267/sqft |
Source: MLS PIN #73174162 Report a problem | ||
Public tax history
| Year | Property taxes | Tax assessment |
|---|---|---|
| 2025 | $6,599 +3% | $533,000 +5.9% |
| 2024 | $6,406 +3.5% | $503,200 +10.2% |
| 2023 | $6,187 +4% | $456,600 +10.6% |
Find assessor info on the county website
Neighborhood: 02072
Nearby schools
GreatSchools rating
- 6/10Joseph R Dawe Jr Elementary SchoolGrades: K-5Distance: 0.5 mi
- 4/10O'Donnell Middle SchoolGrades: 6-8Distance: 1.1 mi
- 6/10Stoughton High SchoolGrades: 9-12Distance: 1 mi
Schools provided by the listing agent
- Elementary: Dawe Elementary
- Middle: O'donnell Ms
- High: Stoughton Hs
Source: MLS PIN. This data may not be complete. We recommend contacting the local school district to confirm school assignments for this home.
Get a cash offer in 3 minutes
Find out how much your home could sell for in as little as 3 minutes with a no-obligation cash offer.
Estimated market value$632,900
Get a cash offer in 3 minutes
Find out how much your home could sell for in as little as 3 minutes with a no-obligation cash offer.
Estimated market value
$632,900
