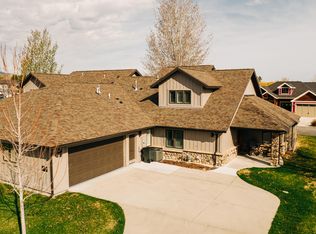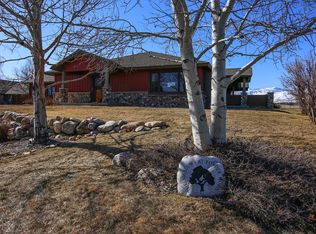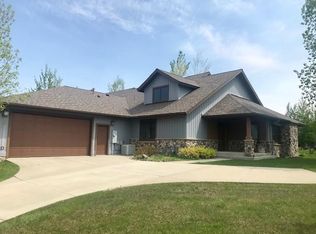Sold
Price Unknown
72 River Rock Rd, Sheridan, WY 82801
3beds
3baths
2,479sqft
Stick Built, Residential
Built in 2004
4,631 Square Feet Lot
$717,900 Zestimate®
$--/sqft
$2,900 Estimated rent
Home value
$717,900
Estimated sales range
Not available
$2,900/mo
Zestimate® history
Loading...
Owner options
Explore your selling options
What's special
Motivated Seller !! From the moment you enter this beautiful home, you will immediately be drawn to the recently refinished wood flooring, grand stairway, vaulted ceilings, custom built in casework, and light filled living area. Some recent improvements in the kitchen are new quartz countertops, new dishwasher, new kitchen and bar sinks with new hardware. LED light fixtures and Hunter Douglas window coverings are found throughout the home. The large main floor primary bedroom has a cozy feel with plush carpet, large closets and a huge bathroom with a soaking tub. Laundry room, another full bathroom and a second bedroom that is currently being used as an office are also found on the main floor. The upper level is a true retreat with a bonus space overlooking the living room and a second primary suite that consists of a walk-in closet, a spacious bathroom and private outdoor deck.
A heater and rubber base have been installed in the oversized two car attached garage with easy outdoor access via the keyless entry man door. Enjoy the convenience of The Meadows HOA taking care of the trash, sewer, irrigation water, landscaping and snow removal!
Zillow last checked: 8 hours ago
Listing updated: March 26, 2025 at 03:28pm
Listed by:
Kessner, Rader and Hattervig Real Estate Group 307-421-0650,
Coldwell Banker - The Legacy Group - Branch 2
Bought with:
Kenzi Wyant, RE-16487
The XO Agency, LLC
Source: Sheridan County BOR,MLS#: 24-1280
Facts & features
Interior
Bedrooms & bathrooms
- Bedrooms: 3
- Bathrooms: 3
Primary bedroom
- Description: Large Closets
- Level: Main
Primary bedroom
- Description: Tall Ceilings, Carpet, Outdoor Deck
- Level: Upper
Bedroom 2
- Description: Currently used as an office.
- Level: Main
Primary bathroom
- Description: Soaking Tub, Double Sinks
- Level: Main
Primary bathroom
- Description: Soaking Tub, Double Sinks
- Level: Upper
Full bathroom
- Level: Main
Bonus room
- Description: Loft Space
- Level: Upper
Dining room
- Description: Hardwood Flooring,
- Level: Main
Kitchen
- Description: Hardwood Flooring, Quartz Countertops
- Level: Main
Laundry
- Level: Main
Living room
- Description: Hardwood Flooring, Tall Ceilings, Fireplace, Built in Cabinetry
- Level: Main
Heating
- Gas Forced Air, Electric, Natural Gas
Cooling
- Central Air
Features
- Ceiling Fan(s), Walk-In Closet(s)
- Flooring: Hardwood
- Basement: Crawl Space
- Has fireplace: Yes
- Fireplace features: # of Fireplaces, Gas
Interior area
- Total structure area: 2,479
- Total interior livable area: 2,479 sqft
- Finished area above ground: 741
Property
Parking
- Total spaces: 2
- Parking features: Concrete
- Attached garage spaces: 2
Features
- Stories: 1
- Patio & porch: Covered Patio
- Exterior features: Auto Lawn Sprinkler
Lot
- Size: 4,631 sqft
Details
- Parcel number: R0007280
Construction
Type & style
- Home type: SingleFamily
- Property subtype: Stick Built, Residential
Materials
- Roof: Asphalt
Condition
- Year built: 2004
Utilities & green energy
- Sewer: Shared Septic
- Water: SAWS
- Utilities for property: Phone Available
Community & neighborhood
Location
- Region: Sheridan
- Subdivision: The Meadows @ Powder Horn
HOA & financial
HOA
- Has HOA: Yes
- HOA fee: $380 monthly
Price history
| Date | Event | Price |
|---|---|---|
| 3/25/2025 | Sold | -- |
Source: | ||
| 2/20/2025 | Price change | $735,000-3.2%$296/sqft |
Source: | ||
| 12/2/2024 | Listed for sale | $759,000+8.4%$306/sqft |
Source: | ||
| 5/22/2023 | Sold | -- |
Source: | ||
| 3/2/2023 | Listed for sale | $700,000$282/sqft |
Source: | ||
Public tax history
| Year | Property taxes | Tax assessment |
|---|---|---|
| 2025 | $2,817 -22.3% | $41,727 -22.3% |
| 2024 | $3,623 +5.1% | $53,678 +5.1% |
| 2023 | $3,447 +19.9% | $51,073 +19.9% |
Find assessor info on the county website
Neighborhood: Powder Horn
Nearby schools
GreatSchools rating
- 8/10Big Horn Elementary SchoolGrades: K-5Distance: 1.6 mi
- 9/10Big Horn Middle SchoolGrades: 6-8Distance: 1.6 mi
- 10/10Big Horn High SchoolGrades: 9-12Distance: 1.7 mi


