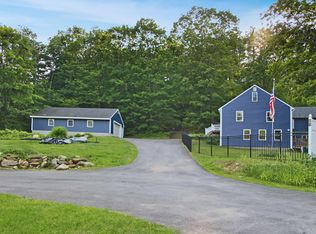What a perfect way to start your summer! Stroll up the brick walkway and take a look at this well constructed and beautifully maintained 3 bedroom contemporary cape home on a quiet, shared driveway on Rocky Pond Road. Hardwood floors throughout, central a/c for those hot summer days and a wood burning fireplace for those cozy winter nights in the front to back living room. The 3 season porch is an added bonus for family entertaining and the large, tile floored solarium can be enjoyed all year long! A center island in the fully applianced kitchen makes it easy for quick meals or gather in the spacious dining room overlooking the front yard. 1st floor half bath with laundry, 2 additional full baths on 2nd level. Plenty of workshop space in the basement with convenient access to the garage, along with a utility room and ½ bath for quick stops! The house is hardwired for a portable generator and many recent improvements have been made including new composite decking, newly installed solarium windows, exterior wood trim and paint to name a few!
This property is off market, which means it's not currently listed for sale or rent on Zillow. This may be different from what's available on other websites or public sources.

