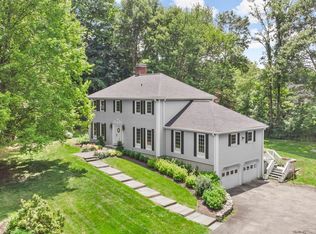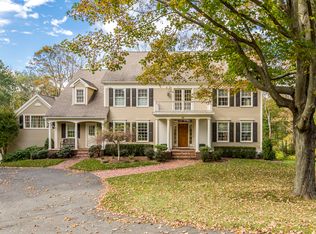Sold for $1,375,000
$1,375,000
72 South Salem Road, Ridgefield, CT 06877
4beds
4,049sqft
Single Family Residence
Built in 1960
1.09 Acres Lot
$1,401,800 Zestimate®
$340/sqft
$7,617 Estimated rent
Home value
$1,401,800
$1.26M - $1.56M
$7,617/mo
Zestimate® history
Loading...
Owner options
Explore your selling options
What's special
Welcome to this Cottage Style Gem, extensively renovated top to bottom in 2011 to include a myriad of custom details and quality workmanship. Just minutes to desirable downtown Ridgefield, this 4,049 sqft home sits on a beautifully landscaped 1.09-acre lot, with pool offering the perfect blend of natural beauty, convenience and modern comfort. This super functional floor plan features 4 Ensuite Bedrooms, and 2 half baths. The beautifully appointed, on-trend KIT complete w/custom cabinetry, stainless steel appliances, breakfast bar, seamless flow into the Dining and Living Rooms-ideal for everyday living & entertaining. Nearby is the inviting Family Room w/fireplace and convenient laundry area. The second floor features 3 Bedrooms all with ensuite Baths. Just a few stairs away is the private, luxurious Primary Suite, complete with two walk-in closets and a spa-inspired bath. The versatile finished Lower Level includes a full wet bar, perfect for movie nights, entertaining, or relaxing with the beverage of your choice. Enjoy outdoor living at its finest with a stone patio, in-ground pool, and manicured grounds. Additional features include a full-house generator, new pool equipment, public water, and a host of newly installed appliances and renovations throughout. This move-in ready home offers both timeless style and modern upgrades in one of Ridgefield's most sought-after locations. Ideally located close to everything Ridgefield has to offer including CT's First Cultural Destination with every form of cultural entertainment - Ridgefield Playhouse, A.C.T. Theater, State of the Art Prospector Movie Theater, Art Galleries, Concerts in the Park and Internationally acclaimed Aldrich Contemporary Art Museum. Ridgefield's downtown is a true destination with wonderful shopping, many top rated restaurants, cafe's and wonderful specialty markets. Approx. 1 Hour to NYC via Katonah Train Station. Whether up-sizing or downsizing 72 South Salem Road checks off so many boxes.
Zillow last checked: 8 hours ago
Listing updated: July 21, 2025 at 12:03pm
Listed by:
Karla Murtaugh 203-856-5534,
Compass Connecticut, LLC 203-290-2477
Bought with:
Bettina Hegel, RES.0778224
Brown Harris Stevens
Source: Smart MLS,MLS#: 24092676
Facts & features
Interior
Bedrooms & bathrooms
- Bedrooms: 4
- Bathrooms: 6
- Full bathrooms: 4
- 1/2 bathrooms: 2
Primary bedroom
- Features: High Ceilings, Dressing Room, Full Bath, Walk-In Closet(s), Hardwood Floor
- Level: Upper
- Area: 349.65 Square Feet
- Dimensions: 18.9 x 18.5
Bedroom
- Features: Full Bath, Hardwood Floor
- Level: Upper
- Area: 131.89 Square Feet
- Dimensions: 10.9 x 12.1
Bedroom
- Features: Full Bath, Hardwood Floor
- Level: Upper
- Area: 160 Square Feet
- Dimensions: 16 x 10
Bedroom
- Features: Full Bath, Hardwood Floor
- Level: Upper
- Area: 169.12 Square Feet
- Dimensions: 11.2 x 15.1
Dining room
- Features: Hardwood Floor
- Level: Main
- Area: 242.72 Square Feet
- Dimensions: 14.8 x 16.4
Family room
- Features: Fireplace, Hardwood Floor
- Level: Main
- Area: 208.15 Square Feet
- Dimensions: 18.1 x 11.5
Kitchen
- Features: Built-in Features, Dining Area, Wet Bar, Kitchen Island, Hardwood Floor
- Level: Main
- Area: 388.01 Square Feet
- Dimensions: 16.1 x 24.1
Living room
- Features: Hardwood Floor
- Level: Main
- Area: 223.04 Square Feet
- Dimensions: 13.6 x 16.4
Rec play room
- Features: Wet Bar, French Doors, Patio/Terrace, Hardwood Floor
- Level: Lower
- Area: 690.3 Square Feet
- Dimensions: 39 x 17.7
Heating
- Hot Water, Propane
Cooling
- Central Air
Appliances
- Included: Oven/Range, Microwave, Refrigerator, Freezer, Dishwasher, Disposal, Washer, Dryer, Water Heater, Tankless Water Heater
- Laundry: Main Level
Features
- Basement: Full,Finished
- Attic: None
- Number of fireplaces: 1
Interior area
- Total structure area: 4,049
- Total interior livable area: 4,049 sqft
- Finished area above ground: 2,993
- Finished area below ground: 1,056
Property
Parking
- Total spaces: 4
- Parking features: Attached, Paved
- Attached garage spaces: 2
Features
- Patio & porch: Patio
- Exterior features: Stone Wall
- Has private pool: Yes
- Pool features: Fiberglass, In Ground
Lot
- Size: 1.09 Acres
- Features: Level
Details
- Parcel number: 276548
- Zoning: RAA
Construction
Type & style
- Home type: SingleFamily
- Architectural style: Cape Cod
- Property subtype: Single Family Residence
Materials
- Clapboard
- Foundation: Concrete Perimeter
- Roof: Asphalt,Gable
Condition
- New construction: No
- Year built: 1960
Utilities & green energy
- Sewer: Septic Tank
- Water: Public
Community & neighborhood
Security
- Security features: Security System
Community
- Community features: Golf, Lake, Library, Park, Playground, Shopping/Mall
Location
- Region: Ridgefield
Price history
| Date | Event | Price |
|---|---|---|
| 7/21/2025 | Sold | $1,375,000-1.4%$340/sqft |
Source: | ||
| 6/19/2025 | Pending sale | $1,395,000$345/sqft |
Source: | ||
| 5/30/2025 | Listed for sale | $1,395,000+43.1%$345/sqft |
Source: | ||
| 11/13/2023 | Sold | $975,000-7.1%$241/sqft |
Source: | ||
| 10/8/2023 | Pending sale | $1,050,000$259/sqft |
Source: | ||
Public tax history
| Year | Property taxes | Tax assessment |
|---|---|---|
| 2025 | $17,848 +3.9% | $651,630 |
| 2024 | $17,170 +10.5% | $651,630 +8.3% |
| 2023 | $15,532 -7.7% | $601,790 +1.7% |
Find assessor info on the county website
Neighborhood: 06877
Nearby schools
GreatSchools rating
- 9/10Veterans Park Elementary SchoolGrades: K-5Distance: 1.2 mi
- 9/10East Ridge Middle SchoolGrades: 6-8Distance: 1.3 mi
- 10/10Ridgefield High SchoolGrades: 9-12Distance: 4.3 mi
Schools provided by the listing agent
- Elementary: Veterans Park
- Middle: East Ridge
- High: Ridgefield
Source: Smart MLS. This data may not be complete. We recommend contacting the local school district to confirm school assignments for this home.
Get pre-qualified for a loan
At Zillow Home Loans, we can pre-qualify you in as little as 5 minutes with no impact to your credit score.An equal housing lender. NMLS #10287.
Sell with ease on Zillow
Get a Zillow Showcase℠ listing at no additional cost and you could sell for —faster.
$1,401,800
2% more+$28,036
With Zillow Showcase(estimated)$1,429,836

