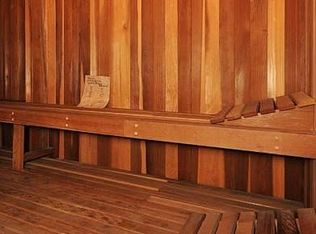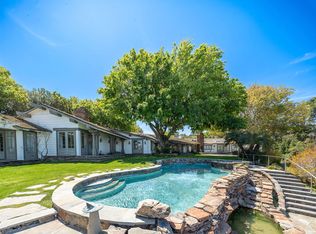Original condition luxury estate on 2.8 acres for lease in the gated city of Rolling Hills! Enjoy the amenities that Rolling Hills has to offer including tennis courts and 26 miles of private horse and hiking trails. This property is also conveniently located with quick access to the main gate and is only minutes away from Whole Foods, AMC Theatres, and more in the Rolling Hills Plaza. New interior paint and carpet. Attached to the garage is a newly remodeled guesthouse featuring a full bath and bedroom tucked away from the main house. Immediately when you step in the front door, you will be welcomed by the unobstructed, panoramic views of the Queen's necklace to the Long Beach Harbor with downtown Los Angeles, SoFi stadium, and everything in between. This single level 3,915 square foot home has 4 spacious bedrooms in the west wing alone. Enjoy a bubble bath in the retro pink bathroom that has been flawlessly maintained over the years! Gaze out at the twinkling city lights in a bright sitting area wrapped in windows tucked away in the large primary suite. The expansive living room has vaulted ceilings with exposed beams and a floor-to-ceiling stone fireplace accentuated by the spectacular city view out of the massive wall of windows. The formal dining room connects to both the living room and the country-style kitchen with access to a private covered patio overlooking the terraced pool area to the city beyond. The kitchen exudes a hometown vibe but is equipped with a new stainless-steel oven, dishwasher and refrigerator. From there, the kitchen sits between a second sunlit dining area and a wide galley pantry with a second refrigerator and new laundry appliances. The bright and airy den has built-in shelving ready for an entertainment center plus easy access to the patio and outdoor shower! This property has a motor-coach style driveway leading to a 2-car garage with ample flat on-site parking for your all of your guests, or your boat or RV. Water, gardening and pool maintenance are included. Owner pays for water, gardening and pool maintenance.
This property is off market, which means it's not currently listed for sale or rent on Zillow. This may be different from what's available on other websites or public sources.

