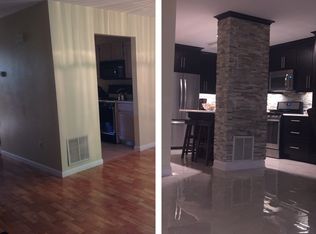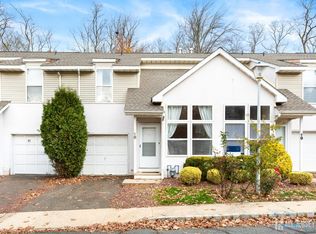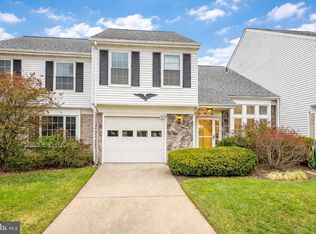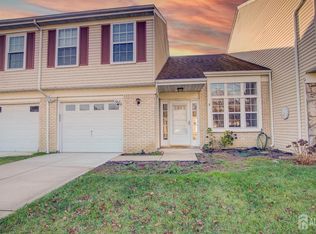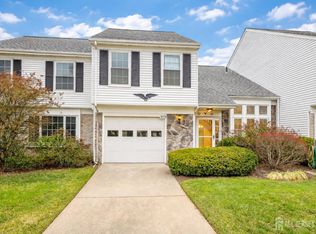Welcome to 72 Sand Hill Road, Jamesburg. This is an inviting, well-kept townhouse with three comfortable levels to enjoy. As you enter on the ground floor, you'll appreciate the roomy coat closet, easy access to the attached 1-car garage, and a convenient laundry and utility area. There's also a versatile bonus room down hereperfect for a home office, gym, media room, or whatever suits your lifestyle. Head up to the main level, where an open living and dining space centers around a cozy wood-burning fireplace. Just off the living area is a private deck overlooking a peaceful common area, great for unwinding or hosting friends. The updated kitchen features stainless steel appliances, stone countertops, and plenty of cabinet space. You'll also find a full bathroom on this level, along with another flexible bonus room that could easily serve as a home theater or even an additional bedroom. The top floor is home to the spacious primary suite, complete with its own full bathroom and an expanded closet. Two more bedrooms and another full bath round out this level, giving everyone plenty of room. Don't miss the chance to make this spacious, well-appointed home in the desirable Quarry Run community yours!
Under contract
Price cut: $2.5K (11/25)
$482,500
72 Sandhill Rd, Jamesburg, NJ 08831
3beds
--sqft
Est.:
Townhouse
Built in 1991
5,484.2 Square Feet Lot
$566,500 Zestimate®
$--/sqft
$-- HOA
What's special
- 140 days |
- 94 |
- 2 |
Zillow last checked: 8 hours ago
Listing updated: December 09, 2025 at 07:28am
Listed by:
LISA ROBERTS,
COLDWELL BANKER REALTY 732-494-7700
Source: All Jersey MLS,MLS#: 2602221R
Facts & features
Interior
Bedrooms & bathrooms
- Bedrooms: 3
- Bathrooms: 3
- Full bathrooms: 3
Primary bedroom
- Features: Full Bath, Walk-In Closet(s)
Bathroom
- Features: Tub Shower
Dining room
- Features: Living Dining Combo
Kitchen
- Features: Granite/Corian Countertops, Not Eat-in Kitchen, Pantry
Basement
- Area: 0
Heating
- Forced Air
Cooling
- Central Air
Appliances
- Included: Dishwasher, Dryer, Gas Range/Oven, Microwave, Refrigerator, Washer, Gas Water Heater
Features
- Entrance Foyer, Library/Office, Other Room(s), Utility Room, Kitchen, Living Room, Bath Full, Dining Room, 3 Bedrooms, Bath Other
- Flooring: Carpet, Ceramic Tile, Wood
- Basement: Slab
- Number of fireplaces: 1
- Fireplace features: Wood Burning
Interior area
- Total structure area: 0
Video & virtual tour
Property
Parking
- Total spaces: 1
- Parking features: 1 Car Width, Asphalt, Garage, Attached, Garage Door Opener, Driveway, Paved
- Attached garage spaces: 1
- Has uncovered spaces: Yes
Features
- Levels: Three Or More
- Stories: 3
- Patio & porch: Porch, Deck
- Exterior features: Open Porch(es), Curbs, Deck, Sidewalk
Lot
- Size: 5,484.2 Square Feet
- Features: Level
Details
- Parcel number: 08000730000000040000C115
Construction
Type & style
- Home type: Townhouse
- Architectural style: Townhouse, Traditional
- Property subtype: Townhouse
Materials
- Roof: Asphalt
Condition
- Year built: 1991
Utilities & green energy
- Gas: Natural Gas
- Sewer: Public Sewer
- Water: Public
- Utilities for property: Underground Utilities
Community & HOA
Community
- Features: Curbs, Sidewalks
HOA
- Services included: Management Fee, Common Area Maintenance, Insurance, Maintenance Structure, Reserve Fund, Ins Common Areas, Snow Removal, Maintenance Grounds
- Additional fee info: Maintenance Expense: $240 Monthly
Location
- Region: Jamesburg
Financial & listing details
- Tax assessed value: $133,000
- Annual tax amount: $8,838
- Date on market: 8/9/2025
- Ownership: Fee Simple
Estimated market value
$566,500
$538,000 - $595,000
$3,327/mo
Price history
Price history
| Date | Event | Price |
|---|---|---|
| 12/9/2025 | Contingent | $482,500 |
Source: | ||
| 11/25/2025 | Price change | $482,500-0.5% |
Source: | ||
| 10/16/2025 | Price change | $485,000-0.4% |
Source: | ||
| 10/14/2025 | Listed for sale | $487,000+0.4% |
Source: | ||
| 9/14/2025 | Contingent | $485,000 |
Source: | ||
Public tax history
Public tax history
| Year | Property taxes | Tax assessment |
|---|---|---|
| 2025 | $8,854 | $133,000 |
| 2024 | $8,854 +3.5% | $133,000 |
| 2023 | $8,557 +0.8% | $133,000 |
Find assessor info on the county website
BuyAbility℠ payment
Est. payment
$3,218/mo
Principal & interest
$2317
Property taxes
$732
Home insurance
$169
Climate risks
Neighborhood: 08831
Nearby schools
GreatSchools rating
- 4/10John F. Kennedy Elementary SchoolGrades: PK-5Distance: 0.3 mi
- 4/10Grace M. Breckwedel Middle SchoolGrades: 6-8Distance: 0.5 mi
- Loading
