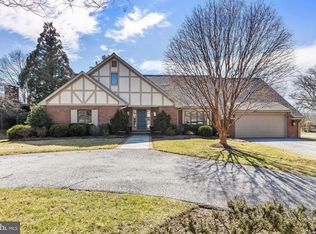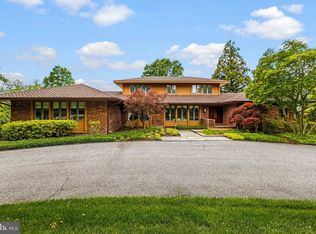Rent this home located in the desirable community of The Meadows of Greenspring. Classic with a contemporary flair tastefully decorated in tones of black, charcoal and white with bronze accents. Main floor living with Living Room, Dining Room. Family Room, Primary Bedroom, Primary Bath, walk-in closet, Powder Room and Laundry Room. Easy entry from 2 car garage. Foyer enters an elegant and comfortable Family Room with gas fireplace and stunning built-ins, JennAir refrigerator/freezer drawers. The chef's Kitchen connects to both the Family Room and the Dining Room. The large waterfall quartz Island is the centerpiece of the Kitchen. White cabinets, soapstone counters, bronze pulls, high-end Jenn-Air appliances including a commercial grade gas range with 4 burners and a griddle. Stainless steel hood venting outside and Fisher Paykel 2-drawer dishwasher. White oak hardwood floors and luxury carpet throughout. Dining Room overlooks the Living Room with gas FP. Slider doors exit to a large two-tiered deck overlooking beautiful yard. Retractable awning covers a large deck for outdoor entertaining. Second floor includes an exquisite Loft area overlooking the Living Room. This space offers an extra place to escape and unwind. Two large Bedrooms with double closets in each room. Full Bath with classic Kohler double sinks, Jacuzzi spa tub and shower stall.
This property is off market, which means it's not currently listed for sale or rent on Zillow. This may be different from what's available on other websites or public sources.

