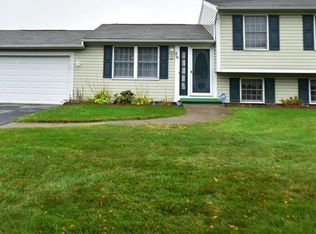Closed
$295,000
72 Shadow Ln, Rochester, NY 14606
4beds
1,696sqft
Single Family Residence
Built in 1988
8,712 Square Feet Lot
$287,600 Zestimate®
$174/sqft
$2,378 Estimated rent
Home value
$287,600
$270,000 - $305,000
$2,378/mo
Zestimate® history
Loading...
Owner options
Explore your selling options
What's special
Great space in this 4 bedroom Bi-level home in Spencerport School district & on a cul-de-sac. Foyer entrance leads to an attached two car garage, upper & lower levels. Eat in kitchen open to living room. Lower level offers a spacious family room , 2 additional bedrooms, half bath and a laundry/utility room. Some rooms are freshly painted. New vanity & toilet in full bath. Solar panels help with utility bills. Whole house generator. Forced air, gas heat. Central Air conditioning. Vinyl exterior. Nice size yard with storage shed integrated into the back of the home. All appliances, including built ins, remain in "As Is" condition. Please do not walk property without an appointment or permission. This home is ready for your personal touch! Delayed negotiations begin on April 1st at 4pm.
Zillow last checked: 8 hours ago
Listing updated: May 14, 2025 at 12:28pm
Listed by:
Karen A. Hilbert 585-259-7532,
Keller Williams Realty Greater Rochester
Bought with:
Anthony C. Butera, 10491209556
Keller Williams Realty Greater Rochester
Source: NYSAMLSs,MLS#: R1594975 Originating MLS: Rochester
Originating MLS: Rochester
Facts & features
Interior
Bedrooms & bathrooms
- Bedrooms: 4
- Bathrooms: 2
- Full bathrooms: 1
- 1/2 bathrooms: 1
- Main level bathrooms: 1
- Main level bedrooms: 2
Bedroom 1
- Level: Second
Bedroom 1
- Level: Second
Bedroom 2
- Level: Second
Bedroom 2
- Level: Second
Bedroom 3
- Level: First
Bedroom 3
- Level: First
Bedroom 4
- Level: First
Bedroom 4
- Level: First
Family room
- Level: First
Family room
- Level: First
Kitchen
- Level: Second
Kitchen
- Level: Second
Living room
- Level: Second
Living room
- Level: Second
Heating
- Gas, Solar, Forced Air
Cooling
- Central Air
Appliances
- Included: Dryer, Dishwasher, Free-Standing Range, Gas Water Heater, Oven, Refrigerator, Washer
- Laundry: Main Level
Features
- Ceiling Fan(s), Entrance Foyer, Eat-in Kitchen, Separate/Formal Living Room, Other, See Remarks, Bedroom on Main Level
- Flooring: Carpet, Ceramic Tile, Other, See Remarks, Varies
- Windows: Thermal Windows
- Basement: Finished,Sump Pump
- Has fireplace: No
Interior area
- Total structure area: 1,696
- Total interior livable area: 1,696 sqft
Property
Parking
- Total spaces: 2
- Parking features: Attached, Garage, Driveway, Garage Door Opener
- Attached garage spaces: 2
Accessibility
- Accessibility features: Low Threshold Shower
Features
- Levels: Two
- Stories: 2
- Patio & porch: Open, Porch
- Exterior features: Blacktop Driveway
Lot
- Size: 8,712 sqft
- Dimensions: 75 x 120
- Features: Near Public Transit, Rectangular, Rectangular Lot, Residential Lot
Details
- Additional structures: Shed(s), Storage
- Parcel number: 2626001031100003020000
- Special conditions: Estate
Construction
Type & style
- Home type: SingleFamily
- Architectural style: Two Story,Split Level
- Property subtype: Single Family Residence
Materials
- Vinyl Siding, Copper Plumbing
- Foundation: Block
- Roof: Asphalt
Condition
- Resale
- Year built: 1988
Utilities & green energy
- Electric: Circuit Breakers
- Sewer: Connected
- Water: Connected, Public
- Utilities for property: Cable Available, Sewer Connected, Water Connected
Community & neighborhood
Location
- Region: Rochester
- Subdivision: Gateway Sub Sec Two
Other
Other facts
- Listing terms: Conventional,FHA,VA Loan
Price history
| Date | Event | Price |
|---|---|---|
| 5/9/2025 | Sold | $295,000+37.2%$174/sqft |
Source: | ||
| 4/1/2025 | Pending sale | $215,000$127/sqft |
Source: | ||
| 3/28/2025 | Listed for sale | $215,000$127/sqft |
Source: | ||
Public tax history
| Year | Property taxes | Tax assessment |
|---|---|---|
| 2024 | -- | $136,800 |
| 2023 | -- | $136,800 |
| 2022 | -- | $136,800 |
Find assessor info on the county website
Neighborhood: Gates-North Gates
Nearby schools
GreatSchools rating
- 6/10William C Munn SchoolGrades: PK-5Distance: 1.3 mi
- 3/10A M Cosgrove Middle SchoolGrades: 6-8Distance: 3 mi
- 8/10Spencerport High SchoolGrades: 9-12Distance: 2.9 mi
Schools provided by the listing agent
- District: Spencerport
Source: NYSAMLSs. This data may not be complete. We recommend contacting the local school district to confirm school assignments for this home.
