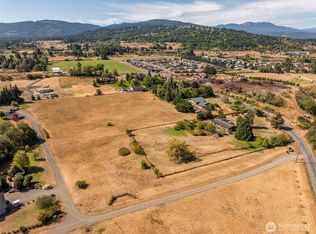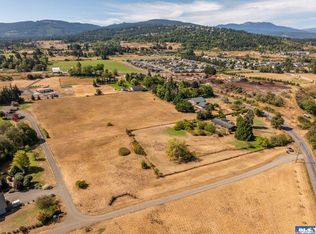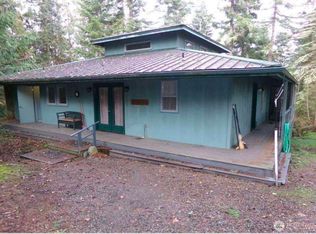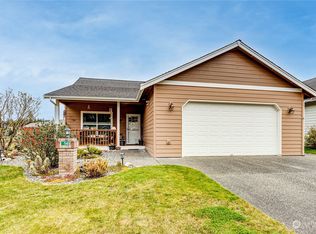Sold
Listed by:
Tanya Holman,
Professional Rlty Srvcs Sequim
Bought with: Ideal Real Estate
$832,500
72 Skunk Hollow Road, Sequim, WA 98382
4beds
3,815sqft
Single Family Residence
Built in 1990
2.5 Acres Lot
$835,200 Zestimate®
$218/sqft
$4,670 Estimated rent
Home value
$835,200
$793,000 - $877,000
$4,670/mo
Zestimate® history
Loading...
Owner options
Explore your selling options
What's special
Stunning mountain view 2-bedroom, 2.5-bath home sits on 2.5 acres of beautifully landscaped grounds. The main living area features vaulted ceilings, a stone fireplace, and a loft, while the library/office provides a quiet retreat. Spacious primary suite includes a large walk-in closet, a wrap-around walk-in shower, and soaking tub. Outdoor amenities w/ a 3-car garage, attached 2-stall carport, a shop with its own bathroom, and RV parking with power and water. Garden enthusiasts will appreciate the greenhouse, raised beds, separate rose garden, and tranquil zen garden, complemented by fruit trees throughout the property. Above the garage, is a 1-bed, 1-bath ADU. Home is move-in ready, w/ the option to purchase an adjacent 5-acre parcel.
Zillow last checked: 8 hours ago
Listing updated: January 02, 2026 at 04:03am
Listed by:
Tanya Holman,
Professional Rlty Srvcs Sequim
Bought with:
James Shingleton, 139493
Ideal Real Estate
Source: NWMLS,MLS#: 2419424
Facts & features
Interior
Bedrooms & bathrooms
- Bedrooms: 4
- Bathrooms: 6
- Full bathrooms: 3
- 3/4 bathrooms: 2
- 1/2 bathrooms: 1
- Main level bathrooms: 2
- Main level bedrooms: 1
Primary bedroom
- Level: Main
Bathroom full
- Level: Main
Bathroom three quarter
- Level: Garage
Other
- Level: Main
Bonus room
- Level: Main
Den office
- Level: Main
Dining room
- Level: Main
Entry hall
- Level: Main
Great room
- Level: Main
Kitchen with eating space
- Level: Main
Utility room
- Level: Main
Heating
- Fireplace, Wall Unit(s), Electric
Cooling
- None
Appliances
- Included: Dishwasher(s), Dryer(s), Refrigerator(s), Stove(s)/Range(s), Washer(s)
Features
- Bath Off Primary
- Flooring: Laminate, Vinyl, Carpet
- Basement: None
- Number of fireplaces: 1
- Fireplace features: Wood Burning, Main Level: 1, Fireplace
Interior area
- Total structure area: 2,967
- Total interior livable area: 3,815 sqft
Property
Parking
- Total spaces: 5
- Parking features: Attached Carport, Detached Garage, RV Parking
- Garage spaces: 5
- Has carport: Yes
Features
- Levels: Two
- Stories: 2
- Entry location: Main
- Patio & porch: Bath Off Primary, Fireplace, Vaulted Ceiling(s)
- Has view: Yes
- View description: Mountain(s)
Lot
- Size: 2.50 Acres
- Dimensions: 257 x 383 x 305 x 371
- Features: Dead End Street, Deck, Fenced-Partially, Green House, Irrigation, Outbuildings, RV Parking, Shop
- Topography: Level
- Residential vegetation: Brush, Fruit Trees, Garden Space
Details
- Additional structures: ADU Beds: 1, ADU Baths: 1
- Parcel number: 0330214290600000
- Special conditions: Standard
Construction
Type & style
- Home type: SingleFamily
- Property subtype: Single Family Residence
Materials
- Stone, Wood Siding, Wood Products
- Foundation: Poured Concrete
- Roof: Composition
Condition
- Year built: 1990
Utilities & green energy
- Electric: Company: PUD
- Sewer: Septic Tank
- Water: Individual Well
Community & neighborhood
Location
- Region: Sequim
- Subdivision: Sequim
Other
Other facts
- Listing terms: Cash Out,Conventional,VA Loan
- Cumulative days on market: 37 days
Price history
| Date | Event | Price |
|---|---|---|
| 12/2/2025 | Sold | $832,500-2.1%$218/sqft |
Source: | ||
| 9/16/2025 | Pending sale | $850,000$223/sqft |
Source: Olympic Listing Service #391234 Report a problem | ||
| 8/11/2025 | Listed for sale | $850,000$223/sqft |
Source: Olympic Listing Service #391234 Report a problem | ||
Public tax history
| Year | Property taxes | Tax assessment |
|---|---|---|
| 2024 | $2,656 +8.3% | $804,676 +3.9% |
| 2023 | $2,451 -6.9% | $774,772 -1.5% |
| 2022 | $2,633 +4.8% | $786,471 +28% |
Find assessor info on the county website
Neighborhood: 98382
Nearby schools
GreatSchools rating
- 8/10Helen Haller Elementary SchoolGrades: 3-5Distance: 1.8 mi
- 5/10Sequim Middle SchoolGrades: 6-8Distance: 2 mi
- 7/10Sequim Senior High SchoolGrades: 9-12Distance: 1.8 mi
Get pre-qualified for a loan
At Zillow Home Loans, we can pre-qualify you in as little as 5 minutes with no impact to your credit score.An equal housing lender. NMLS #10287.



