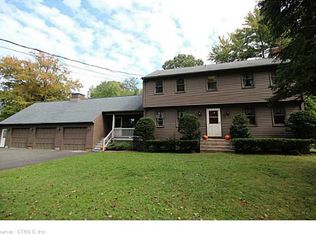Sold for $354,000
$354,000
72 South Road, Portland, CT 06480
2beds
2,862sqft
Single Family Residence
Built in 1800
1.08 Acres Lot
$359,400 Zestimate®
$124/sqft
$3,344 Estimated rent
Home value
$359,400
$323,000 - $399,000
$3,344/mo
Zestimate® history
Loading...
Owner options
Explore your selling options
What's special
This isn't your cookie-cutter property-it's a one-of-a-kind opportunity offering space, flexibility, and a connection to nature. With 4 bedrooms, 2.5 bathrooms, and a layout designed for flexible living, this home is perfect for multigenerational households, in-law accommodations, or a home office setup. Two possible primary bedroom suites-one on each floor-provide versatility, while a separate studio space offers endless options for remote work, creative pursuits, or private retreat. Enjoy the peaceful setting with views of a nearby nature preserve and direct access to walking trails and state forest land. A walkout basement and abundant storage options-including a spacious basement, garage attic, three sheds, and a chicken coop-mean there's a place for everything. The heated 2-car garage adds comfort and functionality for parking, projects, or hobbies year-round. Set on open land with established gardens and a horse stable, this property invites a rural lifestyle with room to grow and explore. Major remodel and addition in 2006. Property is being sold as-is.
Zillow last checked: 8 hours ago
Listing updated: October 28, 2025 at 05:40pm
Listed by:
The Huscher Team at Real Broker CT,
Tanya R. Bottaro 203-687-7194,
Real Broker CT, LLC 855-450-0442
Bought with:
Christina E. Bates, RES.0811258
Coldwell Banker Realty
Source: Smart MLS,MLS#: 24110260
Facts & features
Interior
Bedrooms & bathrooms
- Bedrooms: 2
- Bathrooms: 3
- Full bathrooms: 2
- 1/2 bathrooms: 1
Primary bedroom
- Level: Main
Primary bedroom
- Level: Upper
Bathroom
- Level: Main
Kitchen
- Level: Main
Living room
- Level: Main
Heating
- Forced Air, Oil
Cooling
- Window Unit(s)
Appliances
- Included: Cooktop, Refrigerator, Dishwasher, Washer, Dryer, Water Heater
- Laundry: Main Level
Features
- Basement: Partial,Walk-Out Access
- Attic: Storage,Access Via Hatch
- Has fireplace: No
Interior area
- Total structure area: 2,862
- Total interior livable area: 2,862 sqft
- Finished area above ground: 2,238
- Finished area below ground: 624
Property
Parking
- Total spaces: 3
- Parking features: Detached, Attached, Driveway
- Attached garage spaces: 2
- Has uncovered spaces: Yes
Features
- Patio & porch: Deck
- Exterior features: Breezeway
Lot
- Size: 1.08 Acres
- Features: Level
Details
- Additional structures: Stable(s)
- Parcel number: 1035570
- Zoning: R25
- Horses can be raised: Yes
Construction
Type & style
- Home type: SingleFamily
- Architectural style: Other
- Property subtype: Single Family Residence
Materials
- Vinyl Siding
- Foundation: Stone
- Roof: Asphalt
Condition
- New construction: No
- Year built: 1800
Utilities & green energy
- Sewer: Septic Tank
- Water: Well
Community & neighborhood
Community
- Community features: Golf, Park, Playground, Stables/Riding
Location
- Region: Portland
Price history
| Date | Event | Price |
|---|---|---|
| 10/28/2025 | Sold | $354,000+1.1%$124/sqft |
Source: | ||
| 9/15/2025 | Pending sale | $350,000$122/sqft |
Source: | ||
| 9/11/2025 | Price change | $350,000-6.7%$122/sqft |
Source: | ||
| 7/12/2025 | Listed for sale | $375,000+63.1%$131/sqft |
Source: | ||
| 9/1/2014 | Listing removed | $229,900$80/sqft |
Source: Coldwell Banker Residential Brokerage - South Windsor Office #G675971 Report a problem | ||
Public tax history
| Year | Property taxes | Tax assessment |
|---|---|---|
| 2025 | $7,092 -12.2% | $200,900 |
| 2024 | $8,074 +23.8% | $200,900 |
| 2023 | $6,521 +0.1% | $200,900 |
Find assessor info on the county website
Neighborhood: 06480
Nearby schools
GreatSchools rating
- 9/10Gildersleeve SchoolGrades: 2-4Distance: 2.6 mi
- 7/10Portland Middle SchoolGrades: 7-8Distance: 3 mi
- 5/10Portland High SchoolGrades: 9-12Distance: 3 mi
Schools provided by the listing agent
- High: Portland
Source: Smart MLS. This data may not be complete. We recommend contacting the local school district to confirm school assignments for this home.

Get pre-qualified for a loan
At Zillow Home Loans, we can pre-qualify you in as little as 5 minutes with no impact to your credit score.An equal housing lender. NMLS #10287.
