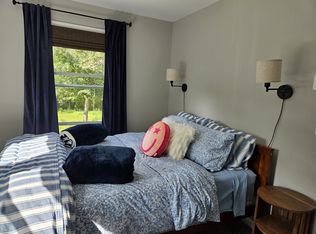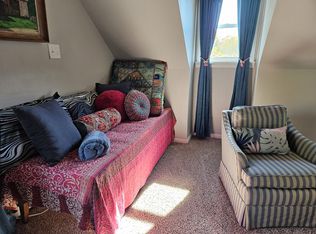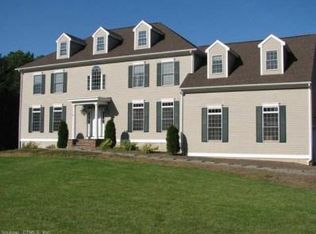Sold for $590,000
$590,000
72 Stepstone Hill Road, Guilford, CT 06437
6beds
4,913sqft
Single Family Residence
Built in 1986
2.32 Acres Lot
$726,200 Zestimate®
$120/sqft
$7,428 Estimated rent
Home value
$726,200
$690,000 - $763,000
$7,428/mo
Zestimate® history
Loading...
Owner options
Explore your selling options
What's special
Beautiful, renovated six bedroom four and a half bathroom home close to everything Guilford has to offer. As you enter you will find the eat in kitchen with stainless appliances, granite countertops, and new hardwood floors. Off the kitchen is a spacious dining room for entertaining and living room for relaxing. Adding to the allure of the main floor is a generous sized family room with a fireplace and powder room with updated fixtures. The second floor has an amazing master bedroom suite with a free standing tub and two additional large bedrooms each with their own full tiled bathroom. The third level is additional finished space with a bedroom, full bathroom, new flooring, and closets. The home also features an in-law space with a separate entrance that has a full bedroom, bathroom, and kitchen. If more is sought, the lower level of the home is also finished and is great for a media room, playroom, or whichever you desire. Further features include a four car garage, on demand hot water heater, gracious backyard, and much more!
Zillow last checked: 8 hours ago
Listing updated: October 15, 2025 at 06:36am
Listed by:
Vincent Engingro 203-509-2865,
William Raveis Real Estate 203-453-0391
Bought with:
Vincent Engingro, RES.0806158
William Raveis Real Estate
Source: Smart MLS,MLS#: 24115559
Facts & features
Interior
Bedrooms & bathrooms
- Bedrooms: 6
- Bathrooms: 5
- Full bathrooms: 4
- 1/2 bathrooms: 1
Primary bedroom
- Level: Upper
Bedroom
- Level: Upper
Bedroom
- Level: Upper
Bedroom
- Level: Upper
Bedroom
- Level: Upper
Bedroom
- Level: Upper
Bathroom
- Level: Upper
Bathroom
- Level: Main
Bathroom
- Level: Upper
Bathroom
- Level: Upper
Dining room
- Level: Main
Family room
- Level: Main
Kitchen
- Level: Main
Kitchen
- Level: Upper
Living room
- Level: Main
Rec play room
- Level: Lower
Heating
- Hot Water, Propane
Cooling
- Central Air
Appliances
- Included: Gas Cooktop, Oven/Range, Oven, Microwave, Range Hood, Refrigerator, Washer, Dryer, Tankless Water Heater
Features
- Basement: Full,Partially Finished
- Attic: Finished,Walk-up
- Number of fireplaces: 2
Interior area
- Total structure area: 4,913
- Total interior livable area: 4,913 sqft
- Finished area above ground: 3,647
- Finished area below ground: 1,266
Property
Parking
- Total spaces: 4
- Parking features: Attached
- Attached garage spaces: 4
Lot
- Size: 2.32 Acres
- Features: Few Trees, Level
Details
- Parcel number: 1119957
- Zoning: R-5I
Construction
Type & style
- Home type: SingleFamily
- Architectural style: Cape Cod
- Property subtype: Single Family Residence
Materials
- Vinyl Siding
- Foundation: Concrete Perimeter
- Roof: Asphalt
Condition
- New construction: No
- Year built: 1986
Utilities & green energy
- Sewer: Septic Tank
- Water: Well
Community & neighborhood
Community
- Community features: Basketball Court, Golf, Health Club, Library, Medical Facilities, Park
Location
- Region: Guilford
Price history
| Date | Event | Price |
|---|---|---|
| 10/14/2025 | Sold | $590,000-21.3%$120/sqft |
Source: | ||
| 9/1/2025 | Pending sale | $749,999$153/sqft |
Source: | ||
| 8/22/2025 | Price change | $749,999-3.2%$153/sqft |
Source: | ||
| 8/14/2025 | Price change | $774,900-3.1%$158/sqft |
Source: | ||
| 7/30/2025 | Listed for sale | $799,900+0.6%$163/sqft |
Source: | ||
Public tax history
| Year | Property taxes | Tax assessment |
|---|---|---|
| 2025 | $14,642 +4% | $529,550 |
| 2024 | $14,075 +3.4% | $529,550 +0.7% |
| 2023 | $13,616 +22.1% | $526,120 +56.9% |
Find assessor info on the county website
Neighborhood: 06437
Nearby schools
GreatSchools rating
- 5/10Guilford Lakes SchoolGrades: PK-4Distance: 0.6 mi
- 8/10E. C. Adams Middle SchoolGrades: 7-8Distance: 2 mi
- 9/10Guilford High SchoolGrades: 9-12Distance: 1.2 mi
Get pre-qualified for a loan
At Zillow Home Loans, we can pre-qualify you in as little as 5 minutes with no impact to your credit score.An equal housing lender. NMLS #10287.
Sell for more on Zillow
Get a Zillow Showcase℠ listing at no additional cost and you could sell for .
$726,200
2% more+$14,524
With Zillow Showcase(estimated)$740,724


