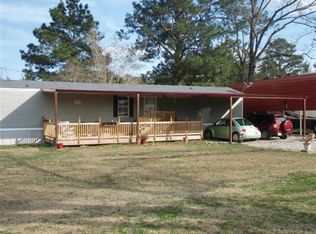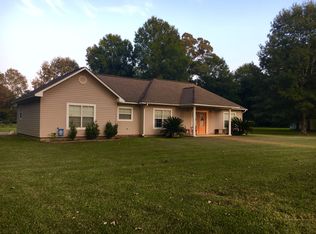Closed
Price Unknown
72 Stock Landing Rd, Deville, LA 71328
3beds
1,292sqft
Single Family Residence
Built in 2010
1.86 Acres Lot
$186,700 Zestimate®
$--/sqft
$1,185 Estimated rent
Home value
$186,700
Estimated sales range
Not available
$1,185/mo
Zestimate® history
Loading...
Owner options
Explore your selling options
What's special
Welcome to the perfect blend of comfort, space, and community living in the heart of Deville! This charming 3-bedroom, 2-bath home sits proudly on almost 2 acres, giving you plenty of room to breathe, play, and grow.
Step inside and feel at HOME with the open-concept kitchen, dining, and living area — ideal for gatherings, holiday meals, or simply relaxing evenings at home. The kitchen is designed for both style and function, while the spacious living room invites laughter, conversation, and cozy nights in.
The primary suite is your retreat, complete with generous closet space and private bathroom. The guest bathroom features a custom walk-in shower .
With ample storage throughout, everything has its place, making everyday living both simple and stress-free.
Outside, enjoy the convenience of a 2-car attached carport and the beauty of wide-open land — perfect for gardening, outdoor fun, or even adding a workshop or pool down the road.
BONUS: New Roof. HVAC 2-3 yrs. old Hot water Heater 2-3 yrs. old. New Insulation in the attic.
And let’s not forget location: this home is in the Deville Community, served by Buckeye Schools — among the top rated in Rapides Parish. That means great education and a community you’ll be proud to call home.
Whether you’re seeking to escape from the hustle and bustle of city living or just looking for a little extra elbow room, this home checks all the boxes. All that’s missing is you. ??
Zillow last checked: 10 hours ago
Listing updated: October 01, 2025 at 09:32am
Listed by:
JOANN DEVILLE,
Southern Homes and Land Real Estate
Bought with:
Yvette Hardy, 995706712
RITCHIE REAL ESTATE
Source: GCLRA,MLS#: 2518631Originating MLS: Greater Central Louisiana REALTORS Association
Facts & features
Interior
Bedrooms & bathrooms
- Bedrooms: 3
- Bathrooms: 2
- Full bathrooms: 2
Primary bedroom
- Description: Flooring: Engineered Hardwood
- Level: Lower
- Dimensions: 13.5x14
Bedroom
- Description: Flooring: Engineered Hardwood
- Level: Lower
- Dimensions: 13.5x10
Bedroom
- Description: Flooring: Engineered Hardwood
- Level: Lower
- Dimensions: 11x10
Dining room
- Description: Flooring: Engineered Hardwood
- Level: Lower
- Dimensions: 11x10
Kitchen
- Description: Flooring: Engineered Hardwood
- Level: Lower
- Dimensions: 8.10x9.2
Living room
- Description: Flooring: Engineered Hardwood
- Level: Lower
- Dimensions: 14.5x14
Heating
- Central
Cooling
- Central Air, 1 Unit
Appliances
- Included: Dishwasher, Oven, Range, Refrigerator
Features
- Ceiling Fan(s)
- Has fireplace: No
- Fireplace features: None
Interior area
- Total structure area: 2,185
- Total interior livable area: 1,292 sqft
Property
Parking
- Total spaces: 2
- Parking features: Attached, Two Spaces
- Has attached garage: Yes
Features
- Levels: One
- Stories: 1
- Patio & porch: Porch
- Exterior features: Porch
- Pool features: None
- Spa features: None
Lot
- Size: 1.86 Acres
- Dimensions: 278 x 287 x 251 x 269
- Features: 1 to 5 Acres, Outside City Limits
Details
- Parcel number: 1220146420
- Special conditions: None
Construction
Type & style
- Home type: SingleFamily
- Architectural style: Acadian
- Property subtype: Single Family Residence
Materials
- Vinyl Siding
- Foundation: Slab
- Roof: Asphalt
Condition
- Very Good Condition
- Year built: 2010
Utilities & green energy
- Sewer: Septic Tank
- Water: Public
Community & neighborhood
Location
- Region: Deville
- Subdivision: SPORTMAN'S PARADISE
HOA & financial
HOA
- Has HOA: No
- Association name: none
Other
Other facts
- Listing agreement: Exclusive Right To Sell
Price history
| Date | Event | Price |
|---|---|---|
| 9/30/2025 | Sold | -- |
Source: GCLRA #2518631 Report a problem | ||
| 9/9/2025 | Contingent | $189,000$146/sqft |
Source: GCLRA #2518631 Report a problem | ||
| 8/26/2025 | Listed for sale | $189,000$146/sqft |
Source: GCLRA #2518631 Report a problem | ||
| 10/16/2014 | Sold | -- |
Source: Public Record Report a problem | ||
| 4/24/2006 | Sold | -- |
Source: Public Record Report a problem | ||
Public tax history
| Year | Property taxes | Tax assessment |
|---|---|---|
| 2024 | $1,650 +3.8% | $14,300 +5.1% |
| 2023 | $1,589 -0.4% | $13,600 |
| 2022 | $1,595 +0.9% | $13,600 |
Find assessor info on the county website
Neighborhood: 71328
Nearby schools
GreatSchools rating
- NABuckeye Elementary SchoolGrades: PK-2Distance: 4.5 mi
- 8/10Buckeye High SchoolGrades: 6-12Distance: 4.4 mi
- 5/10Hayden R. Lawrence Upper Elementary SchoolGrades: 3-5Distance: 4.5 mi
Schools provided by the listing agent
- Elementary: Buckeye
- Middle: Buckeye
- High: Buckeye
Source: GCLRA. This data may not be complete. We recommend contacting the local school district to confirm school assignments for this home.

