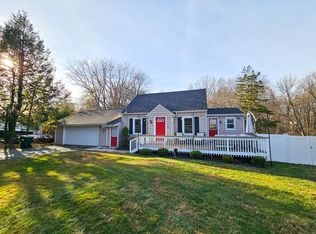Sold for $432,000
$432,000
72 Straitsville Road, Prospect, CT 06712
3beds
1,375sqft
Single Family Residence
Built in 2000
1.15 Acres Lot
$494,700 Zestimate®
$314/sqft
$3,178 Estimated rent
Home value
$494,700
$470,000 - $519,000
$3,178/mo
Zestimate® history
Loading...
Owner options
Explore your selling options
What's special
Welcome Home! Bright, clean, spacious describes this wonderful home, all newly applianced and redecorated kitchen, all hardwood floors thruout the first floor, beautiful fireplaced living room with vaulted ceilings (especially for your larger Christmas trees!) which flows right into your formal dining room and off that a slider to the huge deck overlooking the beautiful 1 plus acre private back yard. MB suite with full bath and two other good sized bedrooms, with full bath all on the main level. Downstairs is your family room area with extra office or den space, half bath and laundry. Leads to the very spacious 2 car garage. PLEASE!!! NEW FURNACE and AIR CONDITIONING. New wall surrounding the pool that is set off by new walkways and landscaping. Also there is an electronic dog fence with 2 collars that the owner's are leaving, so Dog lovers your dog will love this yard! You will appreciate that the owners have used the most recent color schemes in the home so all you'll need to do is move in and add your own touches. Bonus; there is an outdoor speaker system that works off a blue tooth that the owners will also be leaving!
Zillow last checked: 8 hours ago
Listing updated: July 09, 2024 at 08:18pm
Listed by:
Noreen Philbin 860-490-5350,
RE/MAX Right Choice
Bought with:
Noreen Philbin
RE/MAX Right Choice
Source: Smart MLS,MLS#: 170609589
Facts & features
Interior
Bedrooms & bathrooms
- Bedrooms: 3
- Bathrooms: 3
- Full bathrooms: 2
- 1/2 bathrooms: 1
Primary bedroom
- Features: Full Bath, Hardwood Floor
- Level: Main
Dining room
- Features: Sliders, Hardwood Floor
- Level: Main
Kitchen
- Features: Remodeled, Dining Area, Pantry
- Level: Main
Living room
- Features: Bay/Bow Window, Vaulted Ceiling(s), Fireplace, Hardwood Floor
- Level: Main
Office
- Level: Lower
Rec play room
- Features: Built-in Features, Dry Bar, Half Bath
- Level: Lower
Heating
- Forced Air, Oil
Cooling
- Central Air
Appliances
- Included: Oven/Range, Microwave, Refrigerator, Dishwasher, Disposal, Washer, Dryer, Water Heater
- Laundry: Lower Level
Features
- Wired for Data
- Windows: Thermopane Windows
- Basement: Full
- Attic: Pull Down Stairs,Storage
- Number of fireplaces: 1
Interior area
- Total structure area: 1,375
- Total interior livable area: 1,375 sqft
- Finished area above ground: 1,375
Property
Parking
- Total spaces: 2
- Parking features: Attached, Driveway, Garage Door Opener, Private, Paved
- Attached garage spaces: 2
- Has uncovered spaces: Yes
Features
- Patio & porch: Deck
- Has private pool: Yes
- Pool features: Above Ground, Vinyl
- Fencing: Full
Lot
- Size: 1.15 Acres
- Features: Sloped, Wooded
Details
- Parcel number: 1313561
- Zoning: RA-1
Construction
Type & style
- Home type: SingleFamily
- Architectural style: Ranch
- Property subtype: Single Family Residence
Materials
- Vinyl Siding
- Foundation: Concrete Perimeter, Raised
- Roof: Asphalt
Condition
- New construction: No
- Year built: 2000
Utilities & green energy
- Sewer: Septic Tank
- Water: Well
Green energy
- Energy efficient items: Thermostat, Windows
Community & neighborhood
Security
- Security features: Security System
Community
- Community features: Medical Facilities, Park, Near Public Transport, Shopping/Mall
Location
- Region: Prospect
Price history
| Date | Event | Price |
|---|---|---|
| 1/18/2024 | Sold | $432,000-3.1%$314/sqft |
Source: | ||
| 12/21/2023 | Pending sale | $445,900$324/sqft |
Source: | ||
| 12/19/2023 | Listed for sale | $445,900$324/sqft |
Source: | ||
| 11/28/2023 | Pending sale | $445,900$324/sqft |
Source: | ||
| 11/18/2023 | Listed for sale | $445,900+51.2%$324/sqft |
Source: | ||
Public tax history
| Year | Property taxes | Tax assessment |
|---|---|---|
| 2025 | $7,392 +20.5% | $289,100 +51.4% |
| 2024 | $6,136 +0.7% | $190,900 |
| 2023 | $6,094 -0.1% | $190,900 |
Find assessor info on the county website
Neighborhood: 06712
Nearby schools
GreatSchools rating
- 6/10Prospect Elementary SchoolGrades: PK-5Distance: 0.7 mi
- 6/10Long River Middle SchoolGrades: 6-8Distance: 0.9 mi
- 7/10Woodland Regional High SchoolGrades: 9-12Distance: 7 mi
Schools provided by the listing agent
- Elementary: Prospect
- High: Woodland Regional
Source: Smart MLS. This data may not be complete. We recommend contacting the local school district to confirm school assignments for this home.
Get pre-qualified for a loan
At Zillow Home Loans, we can pre-qualify you in as little as 5 minutes with no impact to your credit score.An equal housing lender. NMLS #10287.
Sell for more on Zillow
Get a Zillow Showcase℠ listing at no additional cost and you could sell for .
$494,700
2% more+$9,894
With Zillow Showcase(estimated)$504,594
