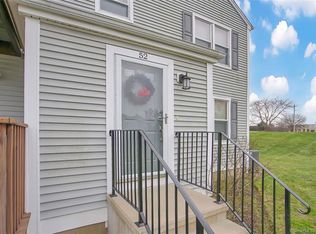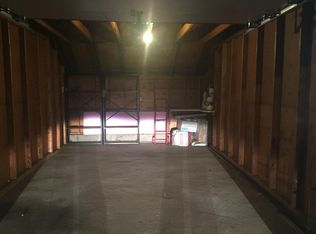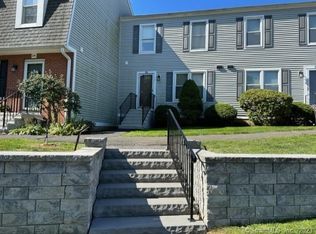This delightful and pristine unit, located in desirable, well maintained complex is move in ready! Beautifully remodeled kitchen with granite counters, tiled back splash and tiled flooring; tastefully remodeled baths; and gleaming hardwood flooring on the main level add to its attractiveness and charm! The master bedroom as well as the spacious 2nd bedroom located on the upper level, each have 2 closets and a ceiling fan. The detached one car garage is an added bonus to this meticulous unit. This condo is convenient to the complex amenities (pool and tennis court) as well as to parkways and highway for easy commutes. Two finished rooms in the lower level, ( being used as a family room and 3rd bedroom by the current owners) affords one the opportunity to design and individualize this interior space. Quiet complex, serene setting, Wallingford electric......a great opportunity to own!
This property is off market, which means it's not currently listed for sale or rent on Zillow. This may be different from what's available on other websites or public sources.



