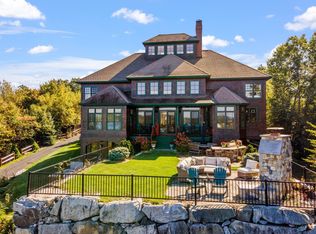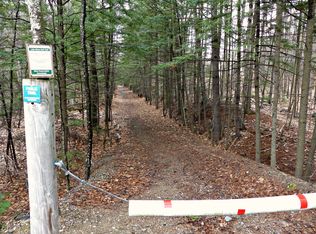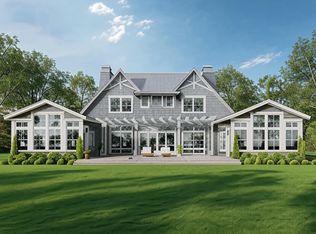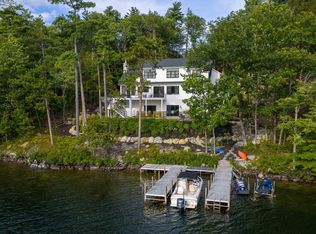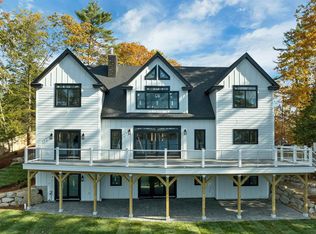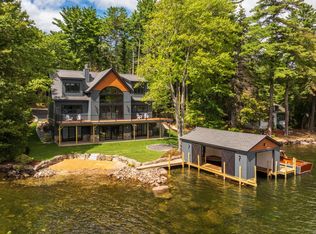Welcome to Timber Ridge providing you the opportunity to live on Lake Winnipesaukee in this spectacular Adirondack style contemporary lake house. This home is well appointed with exceptional materials throughout and a nice floor plan. Open living spaces and a great flow from the custom kitchen to the great room and a floor to ceiling stone fireplace. Stunning views from every room. The sunroom is a great place to read a book and enjoy the fireplace. There are gleaming cherry floors in the living areas. The first floor master suite has a gas fireplace, his and hers closets and a bath with soaking tub and walk-in shower. The second level has a beautiful private suite above the garage perfect for guests and 2 other bedrooms and loft areas. The lower level has a large family/game room, hot tub, wet bar area and theater room. There is a walk out to a paver patio and granite steps down to your large deep water hardwood dock for several boats and a sandy bottom for swimming. This is a fantastic waterfront neighborhood close to shopping, attractions and other Lakes Region amenities like the Bank NH Pavilion, Gunstock for skiing and Mount Major for hiking.
Active
Listed by:
Glenn Smith,
Lakefront Living Realty - The Smith Group 603-718-3130
$6,400,000
72 Timber Ridge Road, Alton, NH 03810
5beds
8,855sqft
Est.:
Single Family Residence
Built in 2004
2.21 Acres Lot
$-- Zestimate®
$723/sqft
$-- HOA
What's special
Sandy bottom for swimmingHot tubNice floor planDock for several boatsExceptional materials throughoutOpen living spacesTheater room
- 1 day |
- 1,759 |
- 41 |
Zillow last checked: 8 hours ago
Listing updated: January 20, 2026 at 04:20am
Listed by:
Glenn Smith,
Lakefront Living Realty - The Smith Group 603-718-3130
Source: PrimeMLS,MLS#: 5074403
Tour with a local agent
Facts & features
Interior
Bedrooms & bathrooms
- Bedrooms: 5
- Bathrooms: 6
- Full bathrooms: 4
- 3/4 bathrooms: 1
- 1/2 bathrooms: 1
Heating
- Propane, Air to Air Heat Exchanger, Forced Air, Hot Air, Ceiling, In Floor, Zoned
Cooling
- Central Air, Zoned
Appliances
- Included: Gas Cooktop, Dishwasher, Dryer, Range Hood, Microwave, Mini Fridge, Double Oven, Electric Range, Refrigerator, Washer, Owned Water Heater, Tank Water Heater, Wine Cooler
- Laundry: Laundry Hook-ups, 1st Floor Laundry
Features
- Bar, Cathedral Ceiling(s), Ceiling Fan(s), Dining Area, Home Theater Wiring, In-Law/Accessory Dwelling, In-Law Suite, Kitchen Island, Kitchen/Living, Primary BR w/ BA, Indoor Storage, Vaulted Ceiling(s), Walk-In Closet(s)
- Flooring: Carpet, Ceramic Tile, Hardwood, Wood
- Windows: Blinds, Window Treatments
- Basement: Climate Controlled,Concrete,Concrete Floor,Daylight,Finished,Full,Insulated,Partially Finished,Exterior Stairs,Storage Space,Unfinished,Walkout,Interior Access,Basement Stairs,Interior Entry
- Has fireplace: Yes
- Fireplace features: Gas, 3+ Fireplaces
Interior area
- Total structure area: 9,740
- Total interior livable area: 8,855 sqft
- Finished area above ground: 6,391
- Finished area below ground: 2,464
Property
Parking
- Total spaces: 3
- Parking features: Gated, Paved, Auto Open, Direct Entry, Finished, Heated Garage, Driveway, Garage, Off Street, Parking Spaces 1 - 10, Attached
- Garage spaces: 3
- Has uncovered spaces: Yes
Accessibility
- Accessibility features: 1st Floor 1/2 Bathroom, 1st Floor Bedroom, 1st Floor Full Bathroom, Hard Surface Flooring, Paved Parking, 1st Floor Laundry
Features
- Levels: Two,Walkout Lower Level
- Stories: 2
- Patio & porch: Porch, Enclosed Porch
- Exterior features: Boat Slip/Dock, Dock, Balcony, Deck, Private Dock
- Has spa: Yes
- Spa features: Heated
- Fencing: Full
- Has view: Yes
- View description: Water, Lake, Mountain(s)
- Has water view: Yes
- Water view: Water,Lake
- Waterfront features: Deep Water Access, Lake Access, Lake Front, Lakes, Waterfront
- Body of water: Lake Winnipesaukee
- Frontage length: Water frontage: 170,Road frontage: 170
Lot
- Size: 2.21 Acres
- Features: Landscaped, Sloped, Subdivided, Trail/Near Trail, Near Skiing, Near Snowmobile Trails
Details
- Parcel number: ALTNM58B5L14
- Zoning description: LR-Lakeshore RES
- Other equipment: Sprinkler System, Standby Generator
Construction
Type & style
- Home type: SingleFamily
- Architectural style: Adirondack,Contemporary
- Property subtype: Single Family Residence
Materials
- Post and Beam, Timber Frame, Wood Frame, Shingle Siding
- Foundation: Concrete, Poured Concrete
- Roof: Architectural Shingle
Condition
- New construction: No
- Year built: 2004
Utilities & green energy
- Electric: 200+ Amp Service, Generator, On-Site, Underground
- Sewer: 1500+ Gallon, Concrete, On-Site Septic Exists, Private Sewer, Septic Design Available
- Utilities for property: Cable at Site, Underground Utilities
Community & HOA
Community
- Security: Security, Carbon Monoxide Detector(s), Security System, Smoke Detector(s)
Location
- Region: Alton Bay
Financial & listing details
- Price per square foot: $723/sqft
- Tax assessed value: $3,415,300
- Annual tax amount: $46,107
- Date on market: 1/20/2026
- Electric utility on property: Yes
- Road surface type: Paved
Estimated market value
Not available
Estimated sales range
Not available
Not available
Price history
Price history
| Date | Event | Price |
|---|---|---|
| 12/1/2025 | Listing removed | $6,450,000$728/sqft |
Source: | ||
| 9/16/2025 | Price change | $6,450,000-3%$728/sqft |
Source: | ||
| 6/2/2025 | Price change | $6,650,000-3.6%$751/sqft |
Source: | ||
| 4/4/2025 | Listed for sale | $6,900,000-1.4%$779/sqft |
Source: | ||
| 9/21/2024 | Listing removed | $6,998,000$790/sqft |
Source: | ||
Public tax history
Public tax history
| Year | Property taxes | Tax assessment |
|---|---|---|
| 2024 | $44,331 -1.5% | $3,415,300 |
| 2023 | $45,014 +15.9% | $3,415,300 |
| 2022 | $38,832 -5% | $3,415,300 +16.6% |
Find assessor info on the county website
BuyAbility℠ payment
Est. payment
$33,084/mo
Principal & interest
$24817
Property taxes
$6027
Home insurance
$2240
Climate risks
Neighborhood: 03810
Nearby schools
GreatSchools rating
- 5/10Alton Central School (Elem)Grades: PK-8Distance: 6.9 mi
- NAProspect Mountain High SchoolGrades: 9-12Distance: 8 mi
- 4/10Prospect Mountain High SchoolGrades: 9-12Distance: 8 mi
Schools provided by the listing agent
- Elementary: Alton Central School
- Middle: Alton Central School
- High: Prospect Mountain High School
- District: Alton School District SAU #72
Source: PrimeMLS. This data may not be complete. We recommend contacting the local school district to confirm school assignments for this home.
