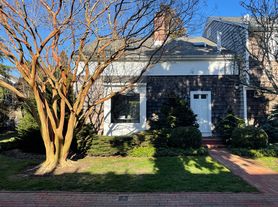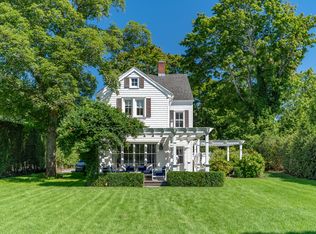Fully rebuilt in June 2013 and designed by architect James McChesney, this impeccable 7,100-square-foot traditional home located in Bridgehampton South offers total privacy on 2.3 acres, surrounded by established hedges. This six bedroom, six and two half baths residence offers magnificent living spaces and custom features throughout. The gourmet eat-in kitchen features a breakfast bar, Viking stove, dual dishwashers, dual Sub-Zero refrigerators, Miele speed oven and warming drawer, custom cabinetry, and Calcutta gold marble throughout. The adjacent butler's pantry offers plenty of storage space with 17' of floor to ceiling custom cabinetry, farmer's sink, and Miele washer & Dryer (oversized laundry room with four additional machines in the lower level). The adjoining living room offers 12' ceilings, a fireplace, and elegant furnishings. Formal dining and living rooms are also found on the first level of this elegant home. In addition, the first-floor Primary suite features a fireplace, covered terrace, oversized dressing room, and a limestone bathroom with an indoor and outdoor shower in a private garden. The exterior of this residence features a 40' heated gunite pool surrounded by beautiful landscaping, bluestone terraces with outdoor subzero refrigerator, stainless steel cabinetry and Gas grill. Plenty of mahogany decking, two outdoor showers and half bath. Additional features include a geothermal heating and cooling, thermostats accessible via IPhone App, Sonos internet/phone/sound system both indoor and outdoor, and landscape lighting. Available August 1st through Labor Day.
House for rent
$195,000/mo
Fees may apply
72 Trelawney Rd, Bridgehampton, NY 11932
6beds
7,100sqft
Price may not include required fees and charges. Learn more|
Singlefamily
Available now
Central air
Detached parking
Fireplace
What's special
Oversized dressing roomPlenty of mahogany deckingDual dishwashersDual sub-zero refrigeratorsBreakfast barViking stoveGourmet eat-in kitchen
- 98 days |
- -- |
- -- |
Zillow last checked: 8 hours ago
Listing updated: February 15, 2026 at 12:25pm
Travel times
Looking to buy when your lease ends?
Consider a first-time homebuyer savings account designed to grow your down payment with up to a 6% match & a competitive APY.
Facts & features
Interior
Bedrooms & bathrooms
- Bedrooms: 6
- Bathrooms: 8
- Full bathrooms: 6
- 1/2 bathrooms: 2
Rooms
- Room types: Laundry Room
Heating
- Fireplace
Cooling
- Central Air
Features
- Has basement: Yes
- Has fireplace: Yes
Interior area
- Total interior livable area: 7,100 sqft
Property
Parking
- Parking features: Detached, Other
- Details: Contact manager
Features
- Stories: 2
- Exterior features: Architecture Style: traditional, Broker Exclusive
- Has private pool: Yes
- Pool features: Pool
Details
- Parcel number: 0900087000400003000
Construction
Type & style
- Home type: SingleFamily
- Property subtype: SingleFamily
Condition
- Year built: 2013
Community & HOA
HOA
- Amenities included: Pool
Location
- Region: Bridgehampton
Financial & listing details
- Lease term: Contact For Details
Price history
| Date | Event | Price |
|---|---|---|
| 11/15/2025 | Listed for rent | $195,000+34.5%$27/sqft |
Source: Zillow Rentals Report a problem | ||
| 6/1/2023 | Listing removed | -- |
Source: Zillow Rentals Report a problem | ||
| 5/20/2023 | Price change | $145,000-25.6%$20/sqft |
Source: Zillow Rentals Report a problem | ||
| 5/2/2023 | Listed for rent | $195,000-22%$27/sqft |
Source: Zillow Rentals Report a problem | ||
| 9/27/2022 | Listing removed | -- |
Source: Out East Report a problem | ||
Neighborhood: 11932
Nearby schools
GreatSchools rating
- 6/10Bridgehampton SchoolGrades: PK-12Distance: 1 mi

