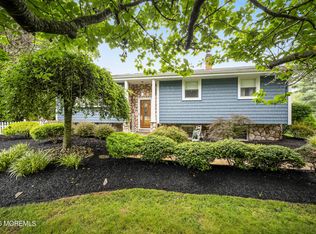Sold for $929,000
$929,000
72 Vanderveer Road, Freehold, NJ 07728
5beds
4,991sqft
Single Family Residence
Built in 1930
0.66 Acres Lot
$941,400 Zestimate®
$186/sqft
$4,696 Estimated rent
Home value
$941,400
$866,000 - $1.03M
$4,696/mo
Zestimate® history
Loading...
Owner options
Explore your selling options
What's special
Time to own the expansive home of your dreams. Nearly 5,000 sq ft rebuilt in 1990, this custom home is ready for your dreams. 5 bedrooms and 4 full bathrooms offers bright spaces for every living situation. Everything on your wish list including: inground pool, quiet office space, eat-in kitchen, great room, basement for playroom/storage, tranquil sunroom, and sun-drenched living rooms. Third floor suite perfect for a returning college student. 1st floor bedroom for multi-generational living. Backyard can be enjoyed from the deck, balcony, or poolside. Ultimate entertainers backyard. Hardwood floors. Newer Appliances. Newer roof. Newer AC. 2 large driveways. Quiet neighborhood. Top-level schools. Many big-ticket items. replaced in the past few years.
Zillow last checked: 8 hours ago
Listing updated: November 25, 2025 at 05:04pm
Listed by:
Brent Cramp 732-939-0600,
Keller Williams Realty Central Monmouth
Bought with:
Stephanie Geist, 1110433
C21/ Sylvia Geist Agency
Source: MoreMLS,MLS#: 22520073
Facts & features
Interior
Bedrooms & bathrooms
- Bedrooms: 5
- Bathrooms: 4
- Full bathrooms: 4
Bedroom
- Area: 147.25
- Dimensions: 9.5 x 15.5
Bedroom
- Area: 168.94
- Dimensions: 13.25 x 12.75
Bedroom
- Area: 224
- Dimensions: 14 x 16
Bedroom
- Area: 324.63
- Dimensions: 24.5 x 13.25
Bathroom
- Area: 45.38
- Dimensions: 8.25 x 5.5
Bathroom
- Area: 37.5
- Dimensions: 6.25 x 6
Bathroom
- Area: 41.25
- Dimensions: 8.25 x 5
Other
- Area: 61.63
- Dimensions: 7.25 x 8.5
Other
- Area: 250.25
- Dimensions: 19.25 x 13
Breakfast
- Area: 85.25
- Dimensions: 11 x 7.75
Dining room
- Area: 240.25
- Dimensions: 15.5 x 15.5
Foyer
- Area: 156
- Dimensions: 16 x 9.75
Garage
- Area: 552.25
- Dimensions: 23.5 x 23.5
Great room
- Area: 510
- Dimensions: 21.25 x 24
Kitchen
- Area: 253
- Dimensions: 22 x 11.5
Laundry
- Area: 30.81
- Dimensions: 7.25 x 4.25
Living room
- Area: 283.5
- Dimensions: 21 x 13.5
Loft
- Area: 449.88
- Dimensions: 15.25 x 29.5
Office
- Area: 202.5
- Dimensions: 13.5 x 15
Sunroom
- Area: 357
- Dimensions: 25.5 x 14
Heating
- Natural Gas
Cooling
- 2 Zoned AC
Features
- Flooring: Laminate, Tile, Wood
- Basement: Finished
- Number of fireplaces: 1
Interior area
- Total structure area: 4,991
- Total interior livable area: 4,991 sqft
Property
Parking
- Total spaces: 2
- Parking features: Asphalt, Double Wide Drive, Driveway
- Attached garage spaces: 2
- Has uncovered spaces: Yes
Features
- Stories: 1
- Exterior features: Balcony, Basketball Court
- Has private pool: Yes
- Pool features: Fenced, In Ground
Lot
- Size: 0.66 Acres
- Dimensions: 147 x 197
- Features: Corner Lot
Details
- Parcel number: 210016800000003408
- Zoning description: Residential, Single Family
Construction
Type & style
- Home type: SingleFamily
- Architectural style: Custom,Colonial
- Property subtype: Single Family Residence
Condition
- New construction: No
- Year built: 1930
Utilities & green energy
- Water: Well
Community & neighborhood
Location
- Region: Howell
- Subdivision: None
Price history
| Date | Event | Price |
|---|---|---|
| 11/25/2025 | Sold | $929,000-7%$186/sqft |
Source: | ||
| 8/7/2025 | Pending sale | $999,000$200/sqft |
Source: | ||
| 7/7/2025 | Listed for sale | $999,000$200/sqft |
Source: | ||
| 7/2/2025 | Listing removed | $999,000$200/sqft |
Source: | ||
| 5/4/2025 | Listed for sale | $999,000$200/sqft |
Source: | ||
Public tax history
| Year | Property taxes | Tax assessment |
|---|---|---|
| 2025 | $13,765 +5.4% | $804,500 +5.4% |
| 2024 | $13,060 -1.5% | $763,300 +5.4% |
| 2023 | $13,260 -6.9% | $724,200 +4.6% |
Find assessor info on the county website
Neighborhood: Ardena
Nearby schools
GreatSchools rating
- NAAdelphia SchoolGrades: PK-2Distance: 1.3 mi
- 6/10Howell Twp M S NorthGrades: 6-8Distance: 3.5 mi
- 5/10Colts Neck High SchoolGrades: 9-12Distance: 3.9 mi
Get a cash offer in 3 minutes
Find out how much your home could sell for in as little as 3 minutes with a no-obligation cash offer.
Estimated market value$941,400
Get a cash offer in 3 minutes
Find out how much your home could sell for in as little as 3 minutes with a no-obligation cash offer.
Estimated market value
$941,400
