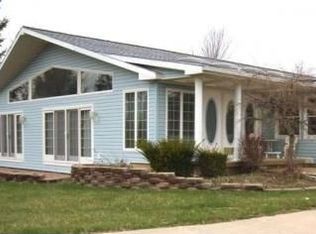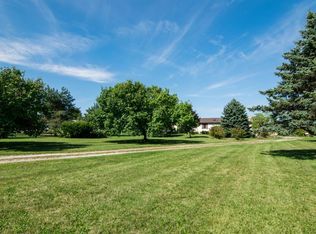FOR RENT Few homes in the market match what this one offers. Spacious flexibility is the appeal of this 3995 sf. Ft. custom built executive style home. Features 5 bedrooms, 3 full baths, an office or study with French doors, large family room, formal dining room, library, first floor laundry, open 2nd floor loft and full finished basement. This home has a 3 car garage. Built on a 10.29 acre lot. Please note that the Pole barn is not included in rent. Please talk to owner about including for additional cost. All Prime Property Management residents are enrolled in the Resident Benefits Package (RBP) for $56.95/month which includes liability insurance, credit building to help boost the resident's credit score with timely rent payments, HVAC air filter delivery (for applicable properties), move-in concierge service making utility connection and home service setup a breeze during your move-in, our best-in-class resident rewards program, on-demand pest control, and much more! More details upon applicati
This property is off market, which means it's not currently listed for sale or rent on Zillow. This may be different from what's available on other websites or public sources.

