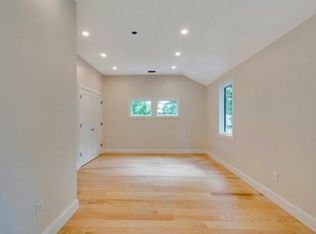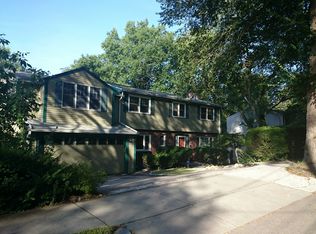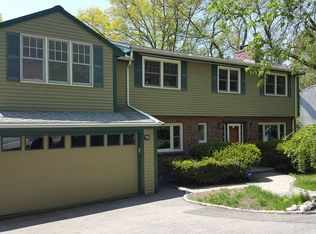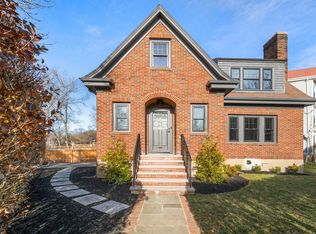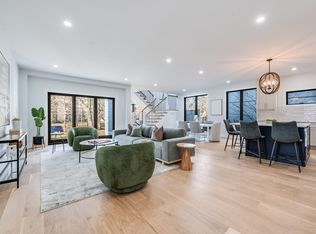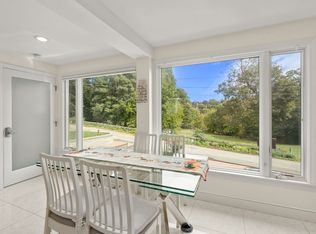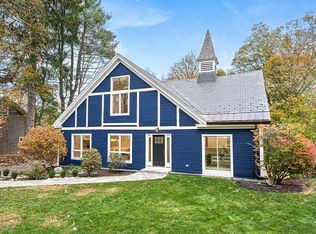Welcome to a meticulously rebuilt modern gem in Brookline! Completely reimagined from the studs, this open-concept home features 4 bedrooms, 4 full baths, and a convenient first-floor powder room. The main level flows effortlessly, with a spacious family/living room, dining area, and a chef's kitchen equipped with Thermador appliances, sleek handle-less cabinetry, quartz countertops, and an entertainer’s island. Upstairs, a serene bedroom with an ensuite offers privacy and comfort. The lower level reveals a luxurious primary suite with a spa-like bath and walk-in closet, two additional bedrooms, and a family/playroom. Outside, you'll find a beautifully landscaped front yard and a peaceful, fenced backyard with a patio—perfect for morning coffee or alfresco dining. Located just a block from Baker School and moments from playgrounds, parks, a library, and premier shopping at The Street and Chestnut Hill Mall, this home offers style, function, and unmatched convenience.
For sale
Price cut: $70K (1/7)
$2,279,000
72 Wallis Rd, Brookline, MA 02467
4beds
2,715sqft
Est.:
Single Family Residence
Built in 1977
7,800 Square Feet Lot
$2,178,500 Zestimate®
$839/sqft
$-- HOA
What's special
- 198 days |
- 3,166 |
- 128 |
Zillow last checked: 8 hours ago
Listing updated: January 11, 2026 at 12:09am
Listed by:
Svetlana Gorokhovsky 617-921-9651,
Panorama Realty, Inc. 617-512-6646
Source: MLS PIN,MLS#: 73399383
Tour with a local agent
Facts & features
Interior
Bedrooms & bathrooms
- Bedrooms: 4
- Bathrooms: 5
- Full bathrooms: 4
- 1/2 bathrooms: 1
Primary bathroom
- Features: Yes
Heating
- Electric
Cooling
- Central Air
Appliances
- Included: Range, Dishwasher, Disposal, Microwave, Refrigerator
Features
- Flooring: Tile, Hardwood
- Has basement: No
- Number of fireplaces: 1
Interior area
- Total structure area: 2,715
- Total interior livable area: 2,715 sqft
- Finished area above ground: 2,715
Property
Parking
- Total spaces: 4
- Parking features: Attached, Garage Door Opener, Storage, Off Street
- Attached garage spaces: 2
- Uncovered spaces: 2
Features
- Levels: Multi/Split
- Patio & porch: Deck, Patio
- Exterior features: Deck, Patio, Fenced Yard
- Fencing: Fenced/Enclosed,Fenced
Lot
- Size: 7,800 Square Feet
- Features: Level
Details
- Parcel number: 42502
- Zoning: 000
Construction
Type & style
- Home type: SingleFamily
- Architectural style: Contemporary
- Property subtype: Single Family Residence
Materials
- Foundation: Concrete Perimeter
- Roof: Shingle
Condition
- Year built: 1977
Utilities & green energy
- Sewer: Public Sewer
- Water: Public
- Utilities for property: for Electric Range
Community & HOA
Community
- Features: Public Transportation, Shopping, Tennis Court(s), Park, Golf, Medical Facility, Private School, Public School, T-Station, University, Sidewalks
- Subdivision: South Brookline
HOA
- Has HOA: No
Location
- Region: Brookline
Financial & listing details
- Price per square foot: $839/sqft
- Tax assessed value: $903,000
- Annual tax amount: $8,913
- Date on market: 7/3/2025
Estimated market value
$2,178,500
$2.07M - $2.29M
$4,433/mo
Price history
Price history
| Date | Event | Price |
|---|---|---|
| 1/7/2026 | Price change | $2,279,000-3%$839/sqft |
Source: MLS PIN #73399383 Report a problem | ||
| 9/25/2025 | Price change | $2,349,000-6%$865/sqft |
Source: MLS PIN #73399383 Report a problem | ||
| 7/3/2025 | Listed for sale | $2,499,000+165.9%$920/sqft |
Source: MLS PIN #73399383 Report a problem | ||
| 9/8/2023 | Sold | $940,000-5.9%$346/sqft |
Source: MLS PIN #73133063 Report a problem | ||
| 7/11/2023 | Contingent | $999,000$368/sqft |
Source: MLS PIN #73133063 Report a problem | ||
Public tax history
Public tax history
| Year | Property taxes | Tax assessment |
|---|---|---|
| 2025 | $8,913 +3.2% | $903,000 +2.2% |
| 2024 | $8,633 +14.9% | $883,600 +17.3% |
| 2023 | $7,513 +2.7% | $753,600 +5% |
Find assessor info on the county website
BuyAbility℠ payment
Est. payment
$14,094/mo
Principal & interest
$11359
Property taxes
$1937
Home insurance
$798
Climate risks
Neighborhood: Chestnut Hill
Nearby schools
GreatSchools rating
- 9/10Baker SchoolGrades: K-8Distance: 0.1 mi
- 9/10Brookline High SchoolGrades: 9-12Distance: 2.5 mi
Schools provided by the listing agent
- Elementary: Edith C. Baker
- Middle: Edith C. Baker
- High: Brookline High
Source: MLS PIN. This data may not be complete. We recommend contacting the local school district to confirm school assignments for this home.
- Loading
- Loading
