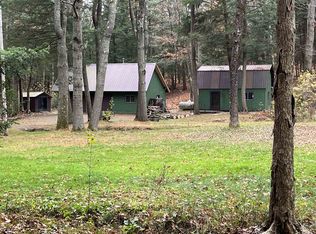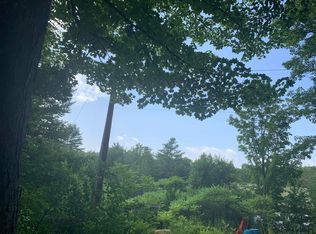Sweet and Cozy Vermont cottage! Nestled into the hill on a quiet dead end road, surrounded by wildflowers complete with pond and stream, this home is everything you have been dreaming about. The large two car detached garage also comes with finished studio space above! Large cathedral ceiling with skylights, floor to ceiling windows, and open concept kitchen make this home feel open and comfortable. Not to mention the beautiful 40 foot deck where you can listen to the babbling brook. Warmed beautifully by pellet stove and recently insulated, this house will stay nice and toasty throughout the winter. Nearby the Pinnacle Trail as well as easy on/off to I-91 to Bellows Falls or Brattleboro.
This property is off market, which means it's not currently listed for sale or rent on Zillow. This may be different from what's available on other websites or public sources.

