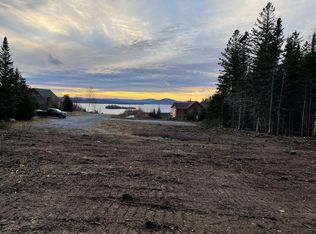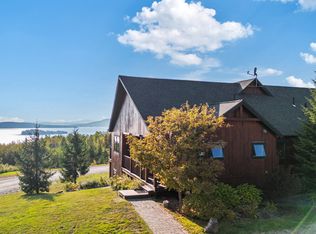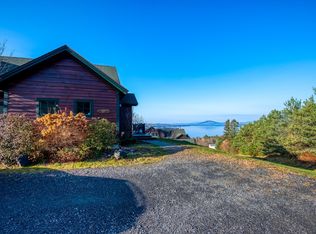Closed
$860,000
72 Whip Willow Farm Road, Rangeley, ME 04970
3beds
2,580sqft
Single Family Residence
Built in 2019
1.59 Acres Lot
$904,300 Zestimate®
$333/sqft
$3,117 Estimated rent
Home value
$904,300
Estimated sales range
Not available
$3,117/mo
Zestimate® history
Loading...
Owner options
Explore your selling options
What's special
LODGES MOUNTAIN HOMES SUBDIVISION - This location is amazing. Southwest facing views that offer sunsets year round, ATV and Snowmobile Access from your doorstep and a short drive to Saddleback Ski Area or the village of Rangeley! This home was built in 2019 and offers a very nice open kit/living design with tons of light filled rooms and vaulted ceilings. A nice entry mudroom leads you into a beautiful kitchen with massive island. Living area has a large wood burning fireplace with amazing Rangeley Lake Views. Master Bedroom is private with ensuite bath, double vanity and steam shower. Kitchen and baths all fitted with granite tops. The lower level has an additional kitchen area, full living area and guest bedroom with additional sleeping area and full bath. The home is fully radiant heated and very warm. Other features include heat pumps and on demand generator. These views will not disappear, a must see for sure! Call Today for a private showing!
Zillow last checked: 8 hours ago
Listing updated: January 17, 2025 at 07:07pm
Listed by:
Morton & Furbish Agency
Bought with:
Morton & Furbish Agency
Source: Maine Listings,MLS#: 1586734
Facts & features
Interior
Bedrooms & bathrooms
- Bedrooms: 3
- Bathrooms: 3
- Full bathrooms: 2
- 1/2 bathrooms: 1
Bedroom 1
- Level: First
Bedroom 2
- Level: First
Bedroom 3
- Level: Basement
Bonus room
- Level: Basement
Dining room
- Level: First
Great room
- Level: Basement
Kitchen
- Level: First
Living room
- Level: First
Heating
- Hot Water, Radiant
Cooling
- Heat Pump
Appliances
- Included: Dishwasher, Dryer, Microwave, Gas Range, Washer
Features
- 1st Floor Bedroom, 1st Floor Primary Bedroom w/Bath, Shower
- Flooring: Laminate, Wood
- Basement: Interior Entry,Finished,Full
- Number of fireplaces: 1
Interior area
- Total structure area: 2,580
- Total interior livable area: 2,580 sqft
- Finished area above ground: 1,436
- Finished area below ground: 1,144
Property
Parking
- Parking features: Gravel, 1 - 4 Spaces
Features
- Patio & porch: Deck, Porch
- Has view: Yes
- View description: Mountain(s), Scenic
- Body of water: Rangeley Lake
Lot
- Size: 1.59 Acres
- Features: Near Golf Course, Near Public Beach, Level, Open Lot
Details
- Zoning: Residential
- Other equipment: Generator, Internet Access Available
Construction
Type & style
- Home type: SingleFamily
- Architectural style: Chalet
- Property subtype: Single Family Residence
Materials
- Wood Frame, Clapboard, Fiber Cement
- Roof: Shingle
Condition
- Year built: 2019
Utilities & green energy
- Electric: Circuit Breakers
- Sewer: Public Sewer
- Water: Public
Community & neighborhood
Location
- Region: Rangeley
- Subdivision: Lodges Mountain Homes Subdivision
HOA & financial
HOA
- Has HOA: Yes
- HOA fee: $1,400 annually
Other
Other facts
- Road surface type: Gravel, Dirt
Price history
| Date | Event | Price |
|---|---|---|
| 9/3/2024 | Sold | $860,000-4.4%$333/sqft |
Source: | ||
| 9/3/2024 | Pending sale | $900,000$349/sqft |
Source: | ||
| 7/20/2024 | Contingent | $900,000$349/sqft |
Source: | ||
| 4/18/2024 | Listed for sale | $900,000$349/sqft |
Source: | ||
Public tax history
Tax history is unavailable.
Neighborhood: 04970
Nearby schools
GreatSchools rating
- 4/10Rangeley Lakes Regional SchoolGrades: PK-12Distance: 1.8 mi
Get pre-qualified for a loan
At Zillow Home Loans, we can pre-qualify you in as little as 5 minutes with no impact to your credit score.An equal housing lender. NMLS #10287.


