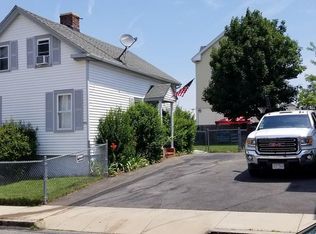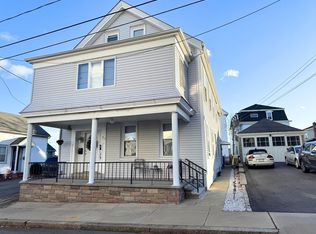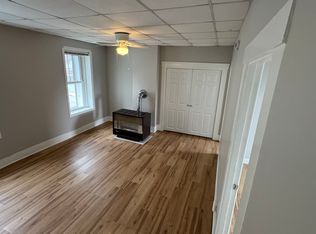Perfect for Investors or Owner-Occupants! Each unit in this well-maintained 2-Family boasts 2 bedrooms, 1 bathroom, and spacious dining and living areas. Detached 2-car garage and large 4-car driveway. Additional rooms on third floor...potential upgrade to loft-style unit. Separate meters and electrical panels. Close proximity to highway, shopping, parks and waterfront. May NOT qualify for FHA financing...Conventional/Rehab loans or cash are best
This property is off market, which means it's not currently listed for sale or rent on Zillow. This may be different from what's available on other websites or public sources.



