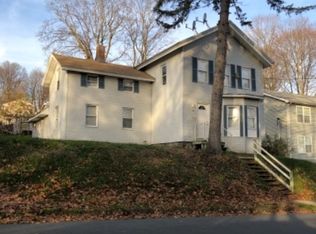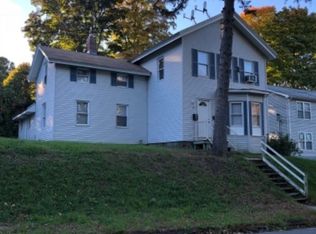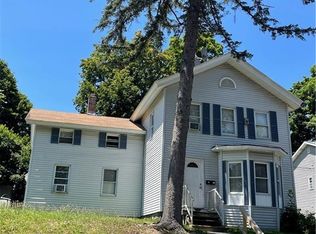Large energy efficient home with separate living and dining rooms plus 4 bedrooms and an additional room on the first floor that could be used as a den, bedroom or office. Eversource installed a state of the art NATURAL GAS FURNACE AND ON DEMAND HOT WATER HEATER in 2018. Seller repaved the driveway in 2018 and installed shelving in the convenient 2 car garage. Fully applianced, renovated kitchen with large pantry and laundry room. The majority of the attic is finished and heated but there is also floored storage in the unfinished attic space that can be accessed via hatch doors located by the stairs. The private backyard with Fire-pit is a great location from which to catch Waterbury's fireworks. Plenty of off street parking. Pellet stove in the dining room stays but seller didn't use after the furnace was installed. There is a mudroom between the front door and living room that the sellers currently use as an easily accessed storage area. Walking distance to Waterbury Hospital and a short drive to St. Mary's. Great commuter location puts you on Routes 8 and 84 in minutes. Close to shopping, fine and casual dining, private and public high schools, Naugatuck Valley Community College, parks, and medical facilities.
This property is off market, which means it's not currently listed for sale or rent on Zillow. This may be different from what's available on other websites or public sources.



