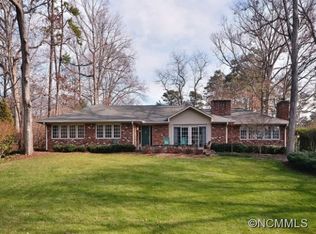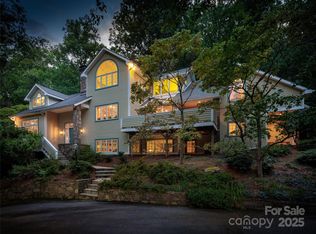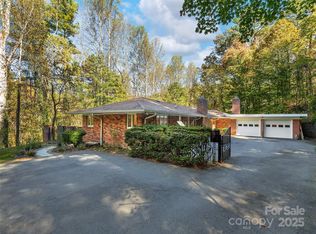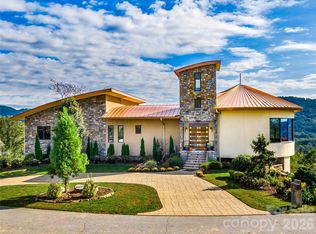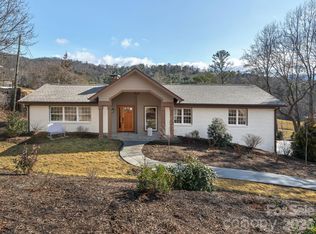In North Asheville’s cherished Lakeview Park, just one block from the Country Club of Asheville, an English Tudor manor from 1924 rises with the grace of a story passed down through generations. Its turreted façade greets you first, cast-stone details catch the afternoon light, and the steep slate roof lends the home a noble silhouette against the sky. Local lore whispers that the original owner carried memories of Anne Boleyn’s childhood home—England’s storied Hever Castle—and wove those impressions into the design. A recent seven-figure restoration has breathed new life into this historic manor, expanding and polishing nearly 4,500 square feet of living space while preserving the soul that has made it beloved for more than 100 years. Inside, the story continues. The front door opens to a welcoming foyer where sunlight spills across gleaming hardwood floors. To one side, the grand living room invites guests to gather around its fireplace, its warmth drifting into the charming under-stair nook—purposefully designed as a cozy retreat for loyal companions. To the other, the formal dining room glows with transomed windows, filling the space with natural light. Just beyond, the turreted den offers a peaceful perch for reading, dreaming, or simply watching the leaves shift gently outside. The kitchen—the true heart of the home—blends craftsmanship and creativity. Custom wood cabinetry complements a sprawling granite island, premium appliances, a built-in cappuccino maker, pot filler, and double commercial range stand ready for feasts large and small. From here, the home opens grandly into a hall-style family room with soaring coffered ceilings over ten feet tall. Sunlight pours through 8' patio doors and tall windows, illuminating the floor-to-ceiling fireplace. On cool evenings, this room glows with the soft flicker of firelight—an irresistible gathering place. A butler’s pantry/scullery lies just beyond, lined with floor-to-ceiling cabinetry, apron-front sink, and double wine stewards—ideal for celebrations and quiet evenings alike. Five bedrooms unfold across the home, including two restful primary suites. Each room is generously sized, while the 4.5 baths—three with heated floors—offer serene spaces that feel comforting in every season. Above, the massive walk-up attic with 11'+ peaked ceilings holds endless potential. Below, the walk-out lower-level apartment offers its own sense of retreat with a full kitchen, living area, sitting/wine room, bedroom, and spa bath with heated floors. Yet, for all the beauty inside, the outdoors feels equally enchanting. The grounds have been transformed into a series of outdoor living spaces that reveal themselves one by one—like stepping through chapters of a garden story. Lush landscaping is accented by soft landscape lighting. Two new paver and river-rock driveways guide you home. A newly completed 24' x 15' pavilion stands proudly at the heart of the outdoor world, its floor-to-ceiling fireplace inviting lingering conversation deep into the evening. A raised outdoor kitchen—with premium grill, dual-fuel pizza oven, triple-tap kegerator, built-in ice chest, and composite decking—waits for long summer nights and crisp autumn afternoons. A floating deck leads to a shaded and peaceful koi pond and second-tier patio provides a perfect place for stargazing. Throughout the home, modern comforts work quietly behind the scenes—new HVAC with whole-house humidifier, tankless water heater, updated electrical and plumbing, encapsulated basement, new stucco, new paint, and handcrafted stonework too extensive to list. The iconic slate roof and steel casement windows remain, anchoring the home firmly in its cherished past. Just five minutes from Downtown Asheville—where galleries, cafés, and entertainment opportunities line the streets—this remarkable property enjoys shared ownership of Beaver Lake through minimal annual dues. Here, the story of the home continues, ready for its next chapter. Agent owned.
Active
$3,495,000
72 Windsor Rd, Asheville, NC 28804
5beds
4,487sqft
Est.:
Single Family Residence
Built in 1924
0.63 Acres Lot
$3,339,300 Zestimate®
$779/sqft
$42/mo HOA
What's special
High ceilingsGleaming hardwood floorsNew exterior stuccoPre-zoned hvacTons of windowsIncredible steel casement windowsBeautiful open entry foyer
- 184 days |
- 449 |
- 10 |
Zillow last checked: 8 hours ago
Listing updated: February 21, 2026 at 11:05am
Listing Provided by:
Brian Peinkofer brian@jasonlandrealty.com,
Jason Land Realty
Source: Canopy MLS as distributed by MLS GRID,MLS#: 4276779
Tour with a local agent
Facts & features
Interior
Bedrooms & bathrooms
- Bedrooms: 5
- Bathrooms: 5
- Full bathrooms: 4
- 1/2 bathrooms: 1
Primary bedroom
- Features: Built-in Features, Ceiling Fan(s), En Suite Bathroom, Garden Tub, Walk-In Closet(s)
- Level: Upper
Bedroom s
- Features: Ceiling Fan(s), En Suite Bathroom
- Level: Upper
Bedroom s
- Features: Ceiling Fan(s)
- Level: Upper
Bedroom s
- Features: Ceiling Fan(s)
- Level: Upper
Bedroom s
- Features: Coffered Ceiling(s), Walk-In Closet(s)
- Level: Basement
Bathroom half
- Level: Main
Bathroom full
- Level: Upper
Bathroom full
- Level: Upper
Bathroom full
- Level: Upper
Bathroom full
- Level: Basement
Other
- Features: Wet Bar
- Level: Main
Dining room
- Level: Main
Flex space
- Level: Basement
Great room
- Features: Built-in Features, Ceiling Fan(s), Coffered Ceiling(s)
- Level: Main
Kitchen
- Features: Kitchen Island
- Level: Main
Kitchen
- Features: Coffered Ceiling(s)
- Level: Basement
Laundry
- Features: Built-in Features, Ceiling Fan(s)
- Level: Upper
Living room
- Level: Main
Living room
- Features: Coffered Ceiling(s)
- Level: Basement
Other
- Level: Basement
Study
- Level: Main
Utility room
- Level: Basement
Heating
- Central, Ductless, Electric, Forced Air, Humidity Control, Natural Gas, Radiant Floor
Cooling
- Ceiling Fan(s), Central Air, Ductless, Electric, Gas, Humidity Control
Appliances
- Included: Bar Fridge, Microwave, Convection Oven, Dishwasher, Disposal, Double Oven, Exhaust Hood, Gas Range, Refrigerator with Ice Maker, Self Cleaning Oven, Tankless Water Heater, Washer/Dryer, Wine Refrigerator
- Laundry: Electric Dryer Hookup, In Basement, Multiple Locations, Upper Level
Features
- Attic Other, Built-in Features, Soaking Tub, Kitchen Island, Pantry, Walk-In Closet(s), Walk-In Pantry, Wet Bar
- Flooring: Marble, Vinyl, Wood
- Doors: French Doors, Insulated Door(s), Pocket Doors
- Windows: Insulated Windows
- Basement: Apartment,Basement Garage Door,Daylight,Exterior Entry,Finished,French Drain,Full,Interior Entry,Storage Space,Sump Pump,Walk-Out Access,Walk-Up Access
- Attic: Other,Permanent Stairs,Walk-In
- Fireplace features: Great Room, Living Room, Outside, Primary Bedroom
Interior area
- Total structure area: 3,599
- Total interior livable area: 4,487 sqft
- Finished area above ground: 3,599
- Finished area below ground: 888
Property
Parking
- Total spaces: 1
- Parking features: Circular Driveway, Driveway, Attached Garage, Garage Door Opener, Garage Faces Side
- Attached garage spaces: 1
- Has uncovered spaces: Yes
Features
- Levels: Three Or More
- Stories: 3
- Patio & porch: Awning(s), Covered, Deck, Front Porch, Patio, Porch, Rear Porch, Side Porch, Terrace
- Exterior features: Gas Grill, Outdoor Kitchen
- Fencing: Back Yard,Fenced,Full
Lot
- Size: 0.63 Acres
- Features: Corner Lot
Details
- Additional structures: Other
- Parcel number: 9740453636
- Zoning: Residential
- Special conditions: Standard
Construction
Type & style
- Home type: SingleFamily
- Architectural style: Tudor
- Property subtype: Single Family Residence
Materials
- Brick Partial, Stucco, Wood
- Foundation: Crawl Space, Slab
- Roof: Composition,Metal,Slate
Condition
- New construction: No
- Year built: 1924
Utilities & green energy
- Sewer: Public Sewer
- Water: City
- Utilities for property: Cable Connected, Electricity Connected, Phone Connected, Satellite Internet Available, Underground Utilities, Wired Internet Available
Community & HOA
Community
- Security: Carbon Monoxide Detector(s), Security System, Smoke Detector(s)
- Subdivision: Lakeview Park
HOA
- Has HOA: Yes
- HOA fee: $500 annually
- HOA name: Lakeview Park Commission, Inc.
Location
- Region: Asheville
- Elevation: 2000 Feet
Financial & listing details
- Price per square foot: $779/sqft
- Tax assessed value: $921,700
- Annual tax amount: $10,125
- Date on market: 8/22/2025
- Cumulative days on market: 156 days
- Listing terms: Cash,Conventional
- Electric utility on property: Yes
- Road surface type: Cobblestone, Gravel, Stone, Paved
Estimated market value
$3,339,300
$3.17M - $3.51M
$3,466/mo
Price history
Price history
| Date | Event | Price |
|---|---|---|
| 2/20/2026 | Listed for sale | $3,495,000-6.8%$779/sqft |
Source: | ||
| 1/22/2026 | Listing removed | $3,750,000$836/sqft |
Source: | ||
| 11/4/2025 | Price change | $3,750,000-6.2%$836/sqft |
Source: | ||
| 8/22/2025 | Listed for sale | $3,999,000+344.3%$891/sqft |
Source: | ||
| 9/30/2019 | Sold | $900,000-5.3%$201/sqft |
Source: | ||
| 8/7/2019 | Pending sale | $950,000$212/sqft |
Source: Preferred Properties #3405622 Report a problem | ||
| 7/22/2019 | Price change | $950,000-5%$212/sqft |
Source: Preferred Properties #3405622 Report a problem | ||
| 1/21/2019 | Price change | $1,000,500-0.1%$223/sqft |
Source: Preferred Properties #3405622 Report a problem | ||
| 1/18/2019 | Price change | $1,001,500-9%$223/sqft |
Source: Preferred Properties #3405622 Report a problem | ||
| 6/26/2018 | Listed for sale | $1,100,000$245/sqft |
Source: Preferred Properties #3405622 Report a problem | ||
Public tax history
Public tax history
| Year | Property taxes | Tax assessment |
|---|---|---|
| 2025 | $10,125 +6.3% | $921,700 |
| 2024 | $9,522 +2.6% | $921,700 |
| 2023 | $9,283 +1% | $921,700 |
| 2022 | $9,191 | $921,700 |
| 2021 | $9,191 +4.7% | $921,700 +13.2% |
| 2020 | $8,778 +49.9% | $814,400 +49.9% |
| 2019 | $5,856 | $543,300 |
| 2018 | $5,856 | $543,300 +31.4% |
| 2017 | $5,856 -0.9% | $413,400 |
| 2016 | $5,911 +16.3% | $413,400 |
| 2015 | $5,081 +1.2% | $413,400 |
| 2014 | $5,019 | $413,400 |
| 2013 | -- | $413,400 -4.3% |
| 2012 | -- | $432,000 |
| 2011 | -- | $432,000 |
| 2010 | -- | $432,000 |
| 2009 | -- | $432,000 -3.2% |
| 2007 | -- | $446,500 |
| 2006 | -- | $446,500 +43.5% |
| 2005 | -- | $311,200 |
| 2004 | -- | $311,200 |
| 2003 | -- | $311,200 |
| 2002 | -- | $311,200 +20.9% |
| 2001 | -- | $257,300 |
Find assessor info on the county website
BuyAbility℠ payment
Est. payment
$18,319/mo
Principal & interest
$16733
Property taxes
$1544
HOA Fees
$42
Climate risks
Neighborhood: 28804
Nearby schools
GreatSchools rating
- 4/10Ira B Jones ElementaryGrades: PK-5Distance: 0.6 mi
- 7/10Asheville MiddleGrades: 6-8Distance: 3.5 mi
- 5/10Asheville HighGrades: PK,9-12Distance: 4.5 mi
