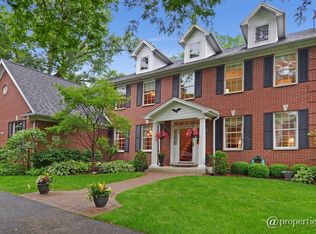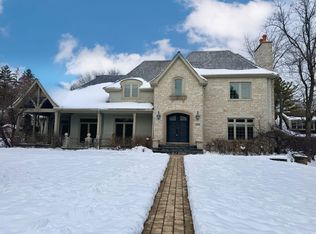Closed
$1,400,000
720 Becker Rd, Glenview, IL 60025
5beds
5,600sqft
Single Family Residence
Built in 1961
0.84 Acres Lot
$1,883,800 Zestimate®
$250/sqft
$7,586 Estimated rent
Home value
$1,883,800
$1.70M - $2.11M
$7,586/mo
Zestimate® history
Loading...
Owner options
Explore your selling options
What's special
This is the one you have been waiting for! Stunning 5 bedroom home on nearly one-acre private lot adjacent to wooded area. Located in highly-sought-after East Glenview neighborhood boasting nationally top-ranked schools. This home includes designer finishes, hardwood floors, high ceilings, and abundant storage throughout. First floor features a beautiful entryway, formal living room and spacious dining room with quality wool carpeting, two stunning fireplaces, and radiant heat. Enjoy cooking in your custom kitchen with wood cabinetry, granite counters, high-end stainless steel appliances, double oven, large island with seating, and an eat-in area that overlooks your backyard oasis. A home office with custom built-ins provides a quiet work getaway. Private second master located on the first floor includes two walk-in closets, elegant bath, and abundant storage. Head upstairs to the primary suite which has an upscale custom walk-in closet and a newly remodeled spa-like bath with soaking tub, quartz countertops, large steam shower, make-up vanity, and additional closet space or storage. Secondary bedroom on this floor has stunning views and is adjacent to a newly remodeled bath with quartz countertops and a second laundry area. Two additional bedrooms share a Jack and Jill bath with their own unique in-room vanities. The upstairs bonus room makes a great hang out space, playroom, or exercise room. The lower level completes this luxury home with a recreation room and pool table. Head outside to the professionally landscaped yard with brick paver patio, several seating areas, firepit, and an outdoor kitchen with built-in grill. The perfect place for entertaining while enjoying your inground pool and backyard sanctuary. Additional home features include new furnaces and AC units, back-up generator, and newer driveway. Don't miss this opportunity. Book your showing today. Welcome home.
Zillow last checked: 8 hours ago
Listing updated: March 27, 2023 at 03:06pm
Listing courtesy of:
Matt Sitzberger 815-701-6018,
Real People Realty
Bought with:
Pam MacPherson
@properties Christie's International Real Estate
Source: MRED as distributed by MLS GRID,MLS#: 11645610
Facts & features
Interior
Bedrooms & bathrooms
- Bedrooms: 5
- Bathrooms: 6
- Full bathrooms: 4
- 1/2 bathrooms: 2
Primary bedroom
- Features: Flooring (Carpet), Bathroom (Full, Double Sink, Tub & Separate Shwr)
- Level: Second
- Area: 300 Square Feet
- Dimensions: 20X15
Bedroom 2
- Features: Flooring (Carpet)
- Level: Second
- Area: 165 Square Feet
- Dimensions: 15X11
Bedroom 3
- Level: Second
- Area: 165 Square Feet
- Dimensions: 15X11
Bedroom 4
- Features: Flooring (Carpet)
- Level: Second
- Area: 180 Square Feet
- Dimensions: 15X12
Bedroom 5
- Features: Flooring (Hardwood)
- Level: Main
- Area: 225 Square Feet
- Dimensions: 15X15
Bonus room
- Features: Flooring (Carpet)
- Level: Second
- Area: 252 Square Feet
- Dimensions: 18X14
Dining room
- Features: Flooring (Carpet)
- Level: Main
- Area: 266 Square Feet
- Dimensions: 19X14
Eating area
- Features: Flooring (Hardwood)
- Level: Main
- Area: 147 Square Feet
- Dimensions: 21X7
Family room
- Features: Flooring (Hardwood)
- Level: Main
- Area: 208 Square Feet
- Dimensions: 16X13
Kitchen
- Features: Flooring (Hardwood)
- Level: Main
- Area: 273 Square Feet
- Dimensions: 21X13
Laundry
- Features: Flooring (Ceramic Tile)
- Level: Main
- Area: 70 Square Feet
- Dimensions: 10X7
Living room
- Features: Flooring (Carpet)
- Level: Main
- Area: 529 Square Feet
- Dimensions: 23X23
Office
- Features: Flooring (Hardwood)
- Level: Main
- Area: 168 Square Feet
- Dimensions: 14X12
Heating
- Natural Gas
Cooling
- Central Air
Appliances
- Included: Double Oven, Range, Microwave, Dishwasher, High End Refrigerator, Washer, Dryer, Disposal, Trash Compactor, Stainless Steel Appliance(s), Wine Refrigerator, Water Purifier, Water Purifier Owned, Water Softener, Water Softener Owned, Gas Water Heater
- Laundry: Main Level, Upper Level, In Unit, Multiple Locations, Sink
Features
- Wet Bar, 1st Floor Bedroom, 1st Floor Full Bath, Built-in Features, Walk-In Closet(s), Bookcases, Beamed Ceilings
- Flooring: Hardwood
- Windows: Screens
- Basement: Finished,Partial
- Number of fireplaces: 2
- Fireplace features: Family Room, Dining Room
Interior area
- Total structure area: 0
- Total interior livable area: 5,600 sqft
Property
Parking
- Total spaces: 4
- Parking features: Asphalt, Garage Door Opener, Heated Garage, On Site, Other, Attached, Driveway, Garage
- Attached garage spaces: 2
- Has uncovered spaces: Yes
Accessibility
- Accessibility features: No Disability Access
Features
- Stories: 2
- Patio & porch: Patio
- Exterior features: Outdoor Grill, Fire Pit, Other
- Pool features: In Ground
- Fencing: Invisible
Lot
- Size: 0.84 Acres
- Dimensions: 301X130X284X43X93
Details
- Parcel number: 04252021160000
- Special conditions: None
- Other equipment: Water-Softener Owned, TV-Cable, Ceiling Fan(s), Sump Pump, Backup Sump Pump;, Generator
Construction
Type & style
- Home type: SingleFamily
- Property subtype: Single Family Residence
Materials
- Wood Siding, Brick Veneer
- Foundation: Concrete Perimeter
- Roof: Asphalt
Condition
- New construction: No
- Year built: 1961
- Major remodel year: 2004
Utilities & green energy
- Electric: Service - 400 Amp or Greater
- Sewer: Public Sewer
- Water: Well
Community & neighborhood
Security
- Security features: Security System, Carbon Monoxide Detector(s)
Location
- Region: Glenview
- Subdivision: East Glenview
Other
Other facts
- Listing terms: Conventional
- Ownership: Fee Simple
Price history
| Date | Event | Price |
|---|---|---|
| 3/27/2023 | Sold | $1,400,000-8.4%$250/sqft |
Source: | ||
| 2/15/2023 | Contingent | $1,529,000$273/sqft |
Source: | ||
| 2/7/2023 | Price change | $1,529,000-3.2%$273/sqft |
Source: | ||
| 10/21/2022 | Price change | $1,579,000-3.1%$282/sqft |
Source: | ||
| 10/5/2022 | Listed for sale | $1,629,000+81.2%$291/sqft |
Source: | ||
Public tax history
| Year | Property taxes | Tax assessment |
|---|---|---|
| 2023 | $31,581 +3% | $145,999 |
| 2022 | $30,668 +19.6% | $145,999 +37.3% |
| 2021 | $25,643 +1% | $106,358 |
Find assessor info on the county website
Neighborhood: 60025
Nearby schools
GreatSchools rating
- 6/10Pleasant Ridge Elementary SchoolGrades: 3-5Distance: 0.8 mi
- 7/10Attea Middle SchoolGrades: 6-8Distance: 2.2 mi
- 9/10Glenbrook South High SchoolGrades: 9-12Distance: 3.8 mi
Schools provided by the listing agent
- Elementary: Lyon Elementary School
- Middle: Attea Middle School
- High: Glenbrook South High School
- District: 34
Source: MRED as distributed by MLS GRID. This data may not be complete. We recommend contacting the local school district to confirm school assignments for this home.
Get a cash offer in 3 minutes
Find out how much your home could sell for in as little as 3 minutes with a no-obligation cash offer.
Estimated market value$1,883,800
Get a cash offer in 3 minutes
Find out how much your home could sell for in as little as 3 minutes with a no-obligation cash offer.
Estimated market value
$1,883,800

