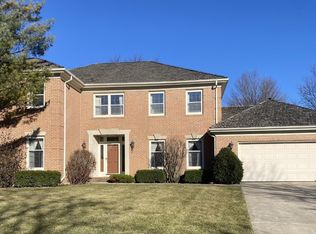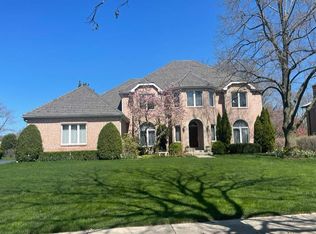Closed
$1,127,500
720 Buena Rd, Lake Forest, IL 60045
4beds
3,160sqft
Single Family Residence
Built in 1986
-- sqft lot
$1,260,900 Zestimate®
$357/sqft
$6,046 Estimated rent
Home value
$1,260,900
$1.16M - $1.37M
$6,046/mo
Zestimate® history
Loading...
Owner options
Explore your selling options
What's special
Welcome to 720 Buena Road in The Ponds subdivision of Lake Forest! This impeccably maintained and updated original owner home is ready for new owners! This home features a stunning curb appeal with the exterior constructed of brick & stone and so many upgrades including a BRAND NEW Davinci roof, new mechanicals, new garage doors w/ Lift-Master openers, leaf-guard gutter system, and lawn irrigation system...the list goes on and on. Nearly every window in the house has been replaced! Upon entering the home you are greeted by a 2-story foyer with hardwood flooring throughout the first and second level. The first floor features large living spaces including a living room with fireplace, spacious dining room with crown molding and wainscoting perfect for entertaining, private office, and a family room with fireplace and wet-bar. The kitchen has been updated with granite countertops, stainless steel appliances, and breakfast room overlooking the professionally landscaped rear yard. Also included is a mudroom/laundry room adjacent to the attached 3-car garage with epoxy floors. The primary suite includes a walk-in closet and luxurious bathroom with double vanity, tub, and separate shower. 3 additional bedrooms of equal size and a full bathroom with double vanity and tub/shower complete the second level. The basement is partially finished and is perfect for additional family room and a crawl space for storage. The yard is fully fenced-in and includes an expansive paver patio with Koi pond and built-in fire-pit. Incredible opportunity to add your personal touches to this well maintained original owner home!
Zillow last checked: 8 hours ago
Listing updated: June 26, 2024 at 01:29am
Listing courtesy of:
Brady Andersen 847-732-9790,
Compass
Bought with:
Lisa Trace
@properties Christie's International Real Estate
Samantha Trace
@properties Christie's International Real Estate
Source: MRED as distributed by MLS GRID,MLS#: 12045969
Facts & features
Interior
Bedrooms & bathrooms
- Bedrooms: 4
- Bathrooms: 3
- Full bathrooms: 2
- 1/2 bathrooms: 1
Primary bedroom
- Features: Flooring (Hardwood), Bathroom (Full, Double Sink, Whirlpool & Sep Shwr)
- Level: Second
- Area: 340 Square Feet
- Dimensions: 20X17
Bedroom 2
- Features: Flooring (Hardwood)
- Level: Second
- Area: 144 Square Feet
- Dimensions: 12X12
Bedroom 3
- Features: Flooring (Hardwood)
- Level: Second
- Area: 144 Square Feet
- Dimensions: 12X12
Bedroom 4
- Features: Flooring (Hardwood)
- Level: Second
- Area: 144 Square Feet
- Dimensions: 12X12
Breakfast room
- Features: Flooring (Hardwood)
- Level: Main
- Area: 160 Square Feet
- Dimensions: 16X10
Dining room
- Features: Flooring (Hardwood)
- Level: Main
- Area: 260 Square Feet
- Dimensions: 20X13
Family room
- Level: Main
- Area: 280 Square Feet
- Dimensions: 20X14
Foyer
- Features: Flooring (Hardwood)
- Level: Main
- Area: 252 Square Feet
- Dimensions: 18X14
Kitchen
- Features: Kitchen (Island, Pantry-Closet, Breakfast Room, Granite Counters), Flooring (Hardwood)
- Level: Main
- Area: 156 Square Feet
- Dimensions: 13X12
Laundry
- Features: Flooring (Ceramic Tile)
- Level: Main
- Area: 126 Square Feet
- Dimensions: 18X7
Living room
- Features: Flooring (Hardwood)
- Level: Main
- Area: 260 Square Feet
- Dimensions: 20X13
Office
- Features: Flooring (Hardwood)
- Level: Second
- Area: 130 Square Feet
- Dimensions: 13X10
Recreation room
- Features: Flooring (Carpet)
- Level: Basement
- Area: 754 Square Feet
- Dimensions: 29X26
Other
- Level: Basement
- Area: 154 Square Feet
- Dimensions: 14X11
Walk in closet
- Features: Flooring (Hardwood)
- Level: Second
- Area: 48 Square Feet
- Dimensions: 8X6
Heating
- Natural Gas, Forced Air
Cooling
- Central Air
Appliances
- Included: Double Oven, Dishwasher, Refrigerator, Freezer, Washer, Dryer, Disposal, Stainless Steel Appliance(s), Range Hood, Gas Cooktop, Humidifier, Gas Water Heater
Features
- Basement: Partially Finished,Crawl Space,Partial
- Number of fireplaces: 2
Interior area
- Total structure area: 0
- Total interior livable area: 3,160 sqft
Property
Parking
- Total spaces: 3
- Parking features: Asphalt, Garage Door Opener, On Site, Garage Owned, Attached, Garage
- Attached garage spaces: 3
- Has uncovered spaces: Yes
Accessibility
- Accessibility features: No Disability Access
Features
- Stories: 2
- Patio & porch: Patio
- Exterior features: Fire Pit
- Fencing: Fenced
Lot
- Dimensions: 109X165X112X150
Details
- Parcel number: 16054020670000
- Special conditions: None
- Other equipment: Sump Pump, Sprinkler-Lawn
Construction
Type & style
- Home type: SingleFamily
- Property subtype: Single Family Residence
Materials
- Brick, Cedar, Stone
- Foundation: Concrete Perimeter
- Roof: Other
Condition
- New construction: No
- Year built: 1986
Utilities & green energy
- Sewer: Public Sewer
- Water: Lake Michigan
Community & neighborhood
Community
- Community features: Park, Lake, Curbs, Sidewalks, Street Lights, Street Paved
Location
- Region: Lake Forest
- Subdivision: The Ponds
HOA & financial
HOA
- Has HOA: Yes
- HOA fee: $875 annually
- Services included: Insurance
Other
Other facts
- Listing terms: Conventional
- Ownership: Fee Simple
Price history
| Date | Event | Price |
|---|---|---|
| 6/24/2024 | Sold | $1,127,500$357/sqft |
Source: | ||
Public tax history
| Year | Property taxes | Tax assessment |
|---|---|---|
| 2023 | $16,797 +2.1% | $302,091 +9.4% |
| 2022 | $16,450 +5.8% | $276,108 -1.3% |
| 2021 | $15,547 +2.6% | $279,640 +3.5% |
Find assessor info on the county website
Neighborhood: 60045
Nearby schools
GreatSchools rating
- 8/10Cherokee Elementary SchoolGrades: K-4Distance: 0.6 mi
- 9/10Deer Path Middle School WestGrades: 7-8Distance: 1.5 mi
- 10/10Lake Forest High SchoolGrades: 9-12Distance: 2.7 mi
Schools provided by the listing agent
- Elementary: Cherokee Elementary School
- Middle: Deer Path Middle School
- High: Lake Forest High School
- District: 67
Source: MRED as distributed by MLS GRID. This data may not be complete. We recommend contacting the local school district to confirm school assignments for this home.
Get a cash offer in 3 minutes
Find out how much your home could sell for in as little as 3 minutes with a no-obligation cash offer.
Estimated market value$1,260,900
Get a cash offer in 3 minutes
Find out how much your home could sell for in as little as 3 minutes with a no-obligation cash offer.
Estimated market value
$1,260,900

