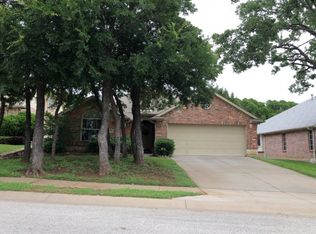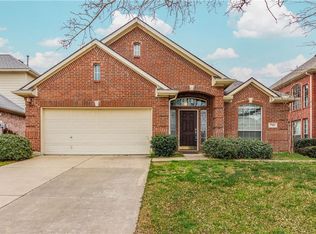Sold
Price Unknown
720 Cable Creek Rd, Grapevine, TX 76051
3beds
2,565sqft
Single Family Residence
Built in 2003
6,969.6 Square Feet Lot
$562,300 Zestimate®
$--/sqft
$3,714 Estimated rent
Home value
$562,300
$506,000 - $624,000
$3,714/mo
Zestimate® history
Loading...
Owner options
Explore your selling options
What's special
Welcome to 720 Cable Creek Dr! Location, Location, Location is the name of the game! This fantastic home is located just 5 minutes from Main Street in Grapevine, the Gaylord Hotel, and Grapevine Lake. This cherished home boasts 3 bedrooms plus a versatile office or 4th bedroom option, 2 full baths, and 2 car garage. An open layout connecting kitchen and living areas are perfect for family life or entertaining friends. Upstairs, discover a large loft space with the most fabulous natural light, perfect for a game room, craft room, or simply a little getaway! Enjoy the quaint backyard. This home was meticulously cared for, featuring recently replaced windows (2023), roof, water heater, and upstairs AC. Embrace comfort and convenience in this beloved home.
Zillow last checked: 8 hours ago
Listing updated: June 19, 2025 at 06:16pm
Listed by:
Shelby Harveaux 0804575 817-807-2246,
Dewbrew Realty, Inc 817-807-2246
Bought with:
Sara Huffman
Real Broker, LLC
Source: NTREIS,MLS#: 20611946
Facts & features
Interior
Bedrooms & bathrooms
- Bedrooms: 3
- Bathrooms: 2
- Full bathrooms: 2
Primary bedroom
- Features: En Suite Bathroom, Walk-In Closet(s)
- Level: First
- Dimensions: 13 x 18
Bedroom
- Level: First
- Dimensions: 13 x 11
Bedroom
- Level: First
- Dimensions: 13 x 11
Primary bathroom
- Features: Built-in Features, Dual Sinks, Garden Tub/Roman Tub, Solid Surface Counters, Separate Shower
- Level: First
- Dimensions: 9 x 11
Dining room
- Level: First
- Dimensions: 15 x 17
Other
- Features: Built-in Features, Solid Surface Counters
- Level: First
- Dimensions: 9 x 5
Kitchen
- Features: Built-in Features, Eat-in Kitchen, Granite Counters, Pantry
- Level: First
- Dimensions: 17 x 12
Laundry
- Features: Built-in Features
- Level: First
- Dimensions: 6 x 6
Living room
- Features: Fireplace
- Level: First
- Dimensions: 18 x 23
Living room
- Level: Second
- Dimensions: 19 x 22
Office
- Level: First
- Dimensions: 11 x 15
Heating
- Central, Natural Gas
Cooling
- Central Air, Ceiling Fan(s), Electric, Gas
Appliances
- Included: Dishwasher, Electric Range, Disposal
Features
- Decorative/Designer Lighting Fixtures, Eat-in Kitchen, Granite Counters, High Speed Internet, Kitchen Island, Open Floorplan, Cable TV, Walk-In Closet(s)
- Flooring: Carpet, Ceramic Tile, Laminate, Wood
- Has basement: No
- Number of fireplaces: 1
- Fireplace features: Gas Log, Gas Starter
Interior area
- Total interior livable area: 2,565 sqft
Property
Parking
- Total spaces: 2
- Parking features: Garage Faces Front, Garage
- Attached garage spaces: 2
Features
- Levels: Two
- Stories: 2
- Exterior features: Rain Gutters
- Pool features: None
- Fencing: Wood
Lot
- Size: 6,969 sqft
- Features: Interior Lot, Landscaped, Sprinkler System
Details
- Parcel number: 40379795
Construction
Type & style
- Home type: SingleFamily
- Architectural style: Traditional,Detached
- Property subtype: Single Family Residence
- Attached to another structure: Yes
Materials
- Brick
- Foundation: Slab
- Roof: Composition
Condition
- Year built: 2003
Utilities & green energy
- Sewer: Public Sewer
- Water: Public
- Utilities for property: Sewer Available, Water Available, Cable Available
Green energy
- Energy efficient items: Windows
Community & neighborhood
Security
- Security features: Other
Community
- Community features: Curbs, Park
Location
- Region: Grapevine
- Subdivision: Kelley Add
Other
Other facts
- Listing terms: Cash,Conventional,FHA,VA Loan
Price history
| Date | Event | Price |
|---|---|---|
| 6/6/2024 | Sold | -- |
Source: NTREIS #20611946 Report a problem | ||
| 6/3/2024 | Pending sale | $512,000$200/sqft |
Source: NTREIS #20611946 Report a problem | ||
| 5/16/2024 | Contingent | $512,000$200/sqft |
Source: NTREIS #20611946 Report a problem | ||
| 5/9/2024 | Listed for sale | $512,000$200/sqft |
Source: NTREIS #20611946 Report a problem | ||
Public tax history
Tax history is unavailable.
Neighborhood: 76051
Nearby schools
GreatSchools rating
- 6/10Silver Lake Elementary SchoolGrades: PK-5Distance: 0.4 mi
- 6/10Grapevine Middle SchoolGrades: 6-8Distance: 0.8 mi
- 7/10Colleyville Heritage High SchoolGrades: 9-12Distance: 4.5 mi
Schools provided by the listing agent
- Elementary: Silver Lake
- Middle: Heritage
- High: Grapevine
- District: Grapevine-Colleyville ISD
Source: NTREIS. This data may not be complete. We recommend contacting the local school district to confirm school assignments for this home.
Get a cash offer in 3 minutes
Find out how much your home could sell for in as little as 3 minutes with a no-obligation cash offer.
Estimated market value
$562,300

