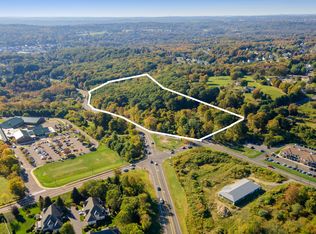Sold for $350,000 on 11/24/25
$350,000
720 Echo Lake Road, Watertown, CT 06795
4beds
1,332sqft
Single Family Residence
Built in 1942
0.89 Acres Lot
$352,400 Zestimate®
$263/sqft
$2,850 Estimated rent
Home value
$352,400
$317,000 - $391,000
$2,850/mo
Zestimate® history
Loading...
Owner options
Explore your selling options
What's special
Welcome into this beautiful home filled with natural lighting and a warm, cozy aesthetic in Watertown! This four bedroom spacious cape features new flooring in the living room and hallway (with original hardwood underneath), beautiful deep green accent wall, doors and matching bottom kitchen cabinets, all with gold hardware; eat in kitchen or extended dining space in part of the living room, great sized bedrooms, two full bathrooms and a spacious basement providing plenty of storage space. There are two very generous sized bedrooms on the main floor and two larger bedrooms upstairs with the primary suite featuring a full bathroom with stall shower and not one, not two, but three closets! Back downstairs in the kitchen is plenty of space for cooking, baking and pantry storage. The small hallway off the kitchen has a brand new custom built coffee bar adding a perfect space to have your morning cup without appliances crowding your kitchen counters. The side porch ( off of the kitchen) has a board and batten wall with hooks for hanging coats or bags and a bench can be added for seating when getting ready to head outside to enjoy the large, lush backyard! Outside is a stone patio with brand new gazebo and a playscape in the backyard. Do not miss the opportunity to view this home! Follow this property at FinalOffer.com for instant updates & offer alerts. Professional photos to come 10/8.
Zillow last checked: 8 hours ago
Listing updated: November 24, 2025 at 03:53pm
Listed by:
Team Rousseau Homes at Showcase Realty Inc,
Michaela Rousseau (203)695-5815,
Showcase Realty, Inc. 860-283-1298
Bought with:
Caitlyn Chemero, RES.0830999
Coldwell Banker Realty
Source: Smart MLS,MLS#: 24132187
Facts & features
Interior
Bedrooms & bathrooms
- Bedrooms: 4
- Bathrooms: 2
- Full bathrooms: 2
Primary bedroom
- Features: Full Bath, Stall Shower, Wall/Wall Carpet
- Level: Upper
- Area: 168 Square Feet
- Dimensions: 12 x 14
Bedroom
- Level: Main
- Area: 143 Square Feet
- Dimensions: 11 x 13
Bedroom
- Level: Main
- Area: 140 Square Feet
- Dimensions: 10 x 14
Bedroom
- Level: Upper
- Area: 154 Square Feet
- Dimensions: 11 x 14
Kitchen
- Features: Tile Floor
- Level: Main
- Area: 121 Square Feet
- Dimensions: 11 x 11
Living room
- Level: Main
- Area: 234 Square Feet
- Dimensions: 13 x 18
Heating
- Hot Water, Oil
Cooling
- Central Air
Appliances
- Included: Oven/Range, Microwave, Refrigerator, Dishwasher, Water Heater
Features
- Basement: Full
- Attic: None
- Has fireplace: No
Interior area
- Total structure area: 1,332
- Total interior livable area: 1,332 sqft
- Finished area above ground: 1,332
Property
Parking
- Parking features: None
Lot
- Size: 0.89 Acres
- Features: Wetlands, Level
Details
- Parcel number: 2570463
- Zoning: R30
Construction
Type & style
- Home type: SingleFamily
- Architectural style: Cape Cod
- Property subtype: Single Family Residence
Materials
- Vinyl Siding
- Foundation: Concrete Perimeter
- Roof: Asphalt
Condition
- New construction: No
- Year built: 1942
Utilities & green energy
- Sewer: Public Sewer
- Water: Public
Community & neighborhood
Location
- Region: Watertown
Price history
| Date | Event | Price |
|---|---|---|
| 11/24/2025 | Sold | $350,000$263/sqft |
Source: | ||
| 11/24/2025 | Pending sale | $350,000$263/sqft |
Source: | ||
| 10/8/2025 | Listed for sale | $350,000+29.3%$263/sqft |
Source: | ||
| 3/31/2023 | Sold | $270,720+8.8%$203/sqft |
Source: | ||
| 2/14/2023 | Contingent | $248,800$187/sqft |
Source: | ||
Public tax history
| Year | Property taxes | Tax assessment |
|---|---|---|
| 2025 | $5,244 +5.9% | $174,580 |
| 2024 | $4,953 +10.5% | $174,580 +43.6% |
| 2023 | $4,482 +5.5% | $121,600 |
Find assessor info on the county website
Neighborhood: Oakville
Nearby schools
GreatSchools rating
- NAJohn Trumbull Primary SchoolGrades: PK-2Distance: 0.1 mi
- 6/10Swift Middle SchoolGrades: 6-8Distance: 1.5 mi
- 4/10Watertown High SchoolGrades: 9-12Distance: 1 mi

Get pre-qualified for a loan
At Zillow Home Loans, we can pre-qualify you in as little as 5 minutes with no impact to your credit score.An equal housing lender. NMLS #10287.
Sell for more on Zillow
Get a free Zillow Showcase℠ listing and you could sell for .
$352,400
2% more+ $7,048
With Zillow Showcase(estimated)
$359,448