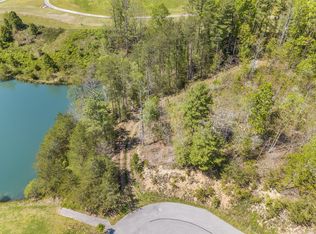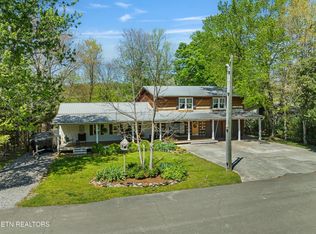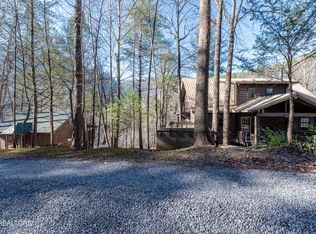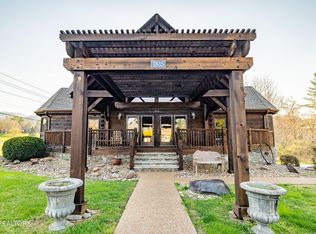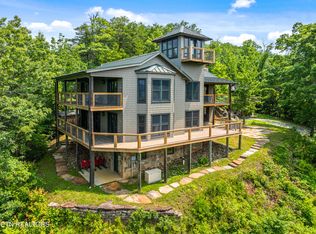Stunning custom home located in the very desirable Laurel Valley gated community. As soon as you walk in the front door you are greeted by solid 3/4'' Hickory Hardwood flooring, shiplap and reclaimed barnwood interior walls, T&G ceilings and wood beams. The Chefs Kitchen is complete with 5'9''x8'2'' island topped with leathered granite, custom solid wood cabinetry with soapstone countertops, double wall ovens, a 48'' Gas Wolf Cooktop and a separate walk-in pantry. The island also features an icemaker and beverage fridge. The primary bedroom is on the main level and connects to the large en-suite bath with walk in shower, separate soaker tub and his/hers closets. In the first floor living space you will see a floor to ceiling stacked stone gas fireplace flanked by large plate glass insulated windows overlooking Rich Mountain and the Great Smoky Mountains National Park. This space is surrounded by windows to bring the outside in but you also have an expansive covered and screened outdoor living space with a 2nd gas fireplace, televsion, overlooking the mountains, creek, and adjoining woodland. The additional bedrooms are all in the lower level of the home with 2 additional bathrooms. The kids room currently has two twin beds and and a built in fort with two additional twin lofted beds. The 3rd bedroom comfortably fits a queen bed and the 4th is quite large and has ample room for a King with plenty of additional space. The large basement family room is a great space to gather for movie nights and games including a wet bar. The last sleeping room is the built in bunkroom. This cozy space has two twin bunks to one sided and a 3rd twin bunk on the opposite side and also includes a window seat and built in chest, all able to be closed off by the custom sliding barn doors to give complete privacy. The deck space is repeated on this level and connects to the lower driveway making it easy to access. In addition to the home, the covered breezeway connects the 2 car garage with extra deep parking spaces and a fully accessible floored and shelved attic space above for storage. The owners joined two lots making it a total of .86 acres but in addition, this property adjoins the cul de sac with no additional lot to the right of the home and the golf course to the back of the property offering tons of privacy. This is truly a property that you have to see to fully appreciate all the details and unique spaces it has to offer. Hunters Run Rd is a part of the Fairway Vistas Subdivision which does not allow short term rentals to insure the peace and tranquility. The Wild Laurel Golf Course, within walking distance, offers a picturesque 18-hole golf course, swimming pool, and 24-hour fitness center.
Pending
Price cut: $76K (11/6)
$1,349,000
720 Hunters Run Rd, Townsend, TN 37882
5beds
3,850sqft
Est.:
Single Family Residence
Built in 2016
0.86 Acres Lot
$-- Zestimate®
$350/sqft
$92/mo HOA
What's special
Large basement family roomLarge en-suite bathDouble wall ovensCovered breezewaySeparate walk-in pantryBuilt in bunkroomSoapstone countertops
- 222 days |
- 75 |
- 2 |
Zillow last checked: 8 hours ago
Listing updated: November 17, 2025 at 11:08am
Listed by:
Chad Rochelle,
Parkside Realty Services 865-448-1720
Source: East Tennessee Realtors,MLS#: 1305006
Facts & features
Interior
Bedrooms & bathrooms
- Bedrooms: 5
- Bathrooms: 4
- Full bathrooms: 3
- 1/2 bathrooms: 1
Rooms
- Room types: Bonus Room
Heating
- Central, Heat Pump, Propane, Electric
Cooling
- Central Air, Ceiling Fan(s)
Appliances
- Included: Gas Cooktop, Dishwasher, Disposal, Dryer, Microwave, Range, Refrigerator, Self Cleaning Oven, Washer
Features
- Walk-In Closet(s), Kitchen Island, Pantry, Breakfast Bar, Bonus Room
- Flooring: Laminate, Hardwood, Tile, Slate
- Windows: Insulated Windows, Drapes
- Basement: Walk-Out Access,Finished,Bath/Stubbed,Slab
- Number of fireplaces: 2
- Fireplace features: Stone, Gas Log
Interior area
- Total structure area: 3,850
- Total interior livable area: 3,850 sqft
Video & virtual tour
Property
Parking
- Parking features: Off Street, Detached, Main Level
Features
- Exterior features: Irrigation System, Prof Landscaped
- Has view: Yes
- View description: Mountain(s), Country Setting, Golf Course
- Waterfront features: Creek
- Frontage type: Golf Course
Lot
- Size: 0.86 Acres
- Features: Private, Wooded, Near Golf Course, On Golf Course, Irregular Lot, Rolling Slope
Details
- Parcel number: 095N F 010.00
Construction
Type & style
- Home type: SingleFamily
- Architectural style: Craftsman,Traditional
- Property subtype: Single Family Residence
Materials
- Other, Fiber Cement, Frame
Condition
- Year built: 2016
Utilities & green energy
- Sewer: Public Sewer, Other
- Water: Public
- Utilities for property: Cable Available
Community & HOA
Community
- Security: Gated Community, Smoke Detector(s)
- Subdivision: Laurel Valley
HOA
- Has HOA: Yes
- Amenities included: Golf Course
- Services included: Insurance, Trash
- HOA fee: $1,100 annually
Location
- Region: Townsend
Financial & listing details
- Price per square foot: $350/sqft
- Tax assessed value: $784,700
- Annual tax amount: $3,119
- Date on market: 6/17/2025
Estimated market value
Not available
Estimated sales range
Not available
Not available
Price history
Price history
| Date | Event | Price |
|---|---|---|
| 11/17/2025 | Pending sale | $1,349,000$350/sqft |
Source: | ||
| 11/6/2025 | Price change | $1,349,000-5.3%$350/sqft |
Source: | ||
| 6/17/2025 | Listed for sale | $1,425,000+21.3%$370/sqft |
Source: | ||
| 2/26/2024 | Sold | $1,175,000-6%$305/sqft |
Source: | ||
| 2/9/2024 | Pending sale | $1,250,000$325/sqft |
Source: | ||
Public tax history
Public tax history
| Year | Property taxes | Tax assessment |
|---|---|---|
| 2025 | $3,119 +15.6% | $196,175 +15.6% |
| 2024 | $2,698 | $169,700 |
| 2023 | $2,698 -3.3% | $169,700 +50.3% |
Find assessor info on the county website
BuyAbility℠ payment
Est. payment
$7,886/mo
Principal & interest
$6839
Property taxes
$483
Other costs
$564
Climate risks
Neighborhood: 37882
Nearby schools
GreatSchools rating
- 5/10Townsend Elementary SchoolGrades: K-5Distance: 2.9 mi
- 6/10Heritage Middle SchoolGrades: 6-8Distance: 7.2 mi
- 7/10Heritage High SchoolGrades: 9-12Distance: 7.1 mi
Schools provided by the listing agent
- Elementary: Townsend
- Middle: Heritage
- High: Heritage
Source: East Tennessee Realtors. This data may not be complete. We recommend contacting the local school district to confirm school assignments for this home.
