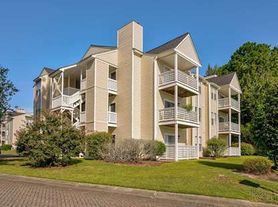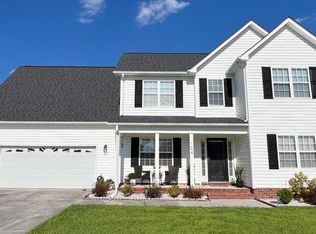**SEVERAL LEASE TERMS AVAILABLE** Advertised rental rate is for an 18-month lease, or offering a 6-month lease for $2200 a month!
Be the first to live in this newly constructed 5 BD/3 BA home!!
Step into this well-planned property and find an office with French door access just off the foyer. Continue back to the main living area that offers an open concept layout and beautiful LVP flooring that flows seamlessly throughout the entire lower level. A living room opens to the dining area with sliding glass door to the back yard and a well-planned kitchen that features granite counters, ample cabinets, full size pantry, stainless steel appliances and center island with breakfast bar. A bedroom with adjacent bath are also featured on the main level. The upper level has a master suite that includes a private bath with double sink vanity, step-in shower with sliding glass doors and two walk-in closets. Three additional bedrooms, a full bath, laundry room ready for your own washer and dryer, plus an open bonus room ideal as a family room, second office or playroom are all found on the upper level.
This home has an attached garage, covered front porch and a patio overlooking the fully fenced in back yard. Located in the popular Towne Pointe neighborhood with community pool and convenient to area bases!!
We are an Equal Housing Opportunity Management Company and abide by the term of the Federal Fair Housing Act.
Pets negotiable and must have prior approval and required pet fees. Aggressive breed list may apply. Contact listing agent prior to submitting application.
No Smoking, e-cigarettes or vaping.
All applicants over 18 years of age are subject to a background check, including criminal, credit, employment verification, and past tenancy.
House for rent
$2,050/mo
720 Lantern Rest Ln, Jacksonville, NC 28546
5beds
2,413sqft
Price may not include required fees and charges.
Single family residence
Available now
Cats, dogs OK
Central air
-- Laundry
Attached garage parking
-- Heating
What's special
Covered front porchMaster suiteGranite countersWell-planned kitchenBeautiful lvp flooringTwo walk-in closetsOpen concept layout
- 59 days
- on Zillow |
- -- |
- -- |
Travel times
Looking to buy when your lease ends?
Consider a first-time homebuyer savings account designed to grow your down payment with up to a 6% match & 3.83% APY.
Facts & features
Interior
Bedrooms & bathrooms
- Bedrooms: 5
- Bathrooms: 3
- Full bathrooms: 3
Cooling
- Central Air
Appliances
- Included: Dishwasher, Microwave, Range, Refrigerator
Features
- Walk-In Closet(s)
Interior area
- Total interior livable area: 2,413 sqft
Video & virtual tour
Property
Parking
- Parking features: Attached
- Has attached garage: Yes
- Details: Contact manager
Features
- Patio & porch: Patio, Porch
- Exterior features: granite counters, step-in shower
- Has private pool: Yes
Construction
Type & style
- Home type: SingleFamily
- Property subtype: Single Family Residence
Community & HOA
HOA
- Amenities included: Pool
Location
- Region: Jacksonville
Financial & listing details
- Lease term: Contact For Details
Price history
| Date | Event | Price |
|---|---|---|
| 10/3/2025 | Price change | $2,050-6.8%$1/sqft |
Source: Zillow Rentals | ||
| 10/2/2025 | Price change | $2,200-4.3%$1/sqft |
Source: Zillow Rentals | ||
| 8/5/2025 | Listed for rent | $2,300$1/sqft |
Source: Zillow Rentals | ||

