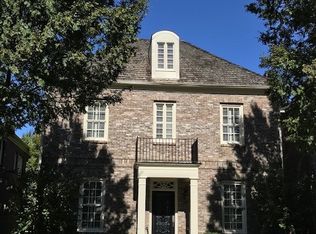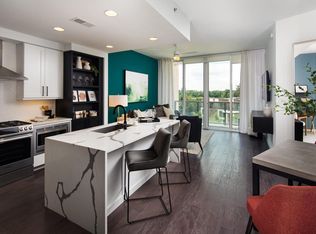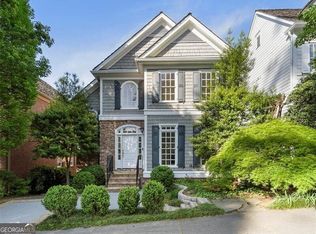It's in the DETAILS!! From the beautiful custom builtins to the brand new updated kitchen, and newly installed plush carpet this home is the one you've been looking for. The entertaining pergola covered deck off the breakfast room is ideal for any occasion. Space is not an issue with the oversized owner's suite and 2 large secondary bedrooms located upstairs. Terrace level with private covered patio, room suitable for an additional bedroom or media area with full finished bath. Location is key and this home is just steps from Lenox and Phipps Plaza, in the heart of Buckheads's business district and world class dining. Don't take our word for it come see this one for yourself.
This property is off market, which means it's not currently listed for sale or rent on Zillow. This may be different from what's available on other websites or public sources.


