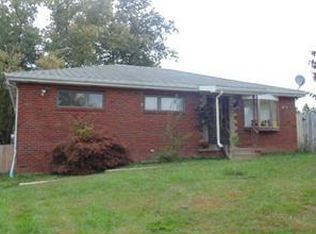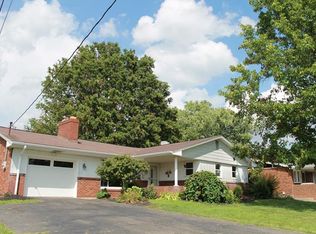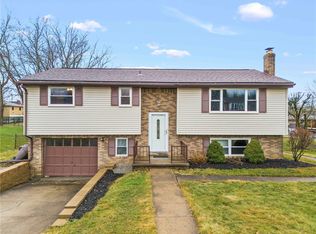Sold for $249,000
$249,000
720 McGovern Rd, Houston, PA 15342
3beds
1,634sqft
Single Family Residence
Built in 1956
0.26 Acres Lot
$261,900 Zestimate®
$152/sqft
$1,436 Estimated rent
Home value
$261,900
$244,000 - $280,000
$1,436/mo
Zestimate® history
Loading...
Owner options
Explore your selling options
What's special
Well-maintained brick ranch home is MOVE IN READY. Recently updated kitchen (Dec. 2021) with refrigerator, dishwasher, granite countertops, & sink. Open family room features new carpet, fresh paint, & a modern gas fireplace with beautiful brick surrounds. Adjacent to the family room, you have wood floors with ample space for a breakfast nook and a work/office space. Formal dining room offers a pantry & a bump-out that can accommodate a china cabinet, buffet or bar cart. Master Bedroom and Bedroom 3 are equipped with ceiling fan light fixtures. The home boasts a large unfinished DRY basement accessible via two separate staircases offering endless possibilities for finishing. Washer/Dryer are conveniently located on the main level, off the sunroom. The sunroom leads you a flat well-manicured fenced back yard, storage shed & fire pit perfect for entertaining. Enjoy quiet evenings on the covered front porch. Home is across from Allison Park Elementary.
Zillow last checked: 8 hours ago
Listing updated: August 21, 2023 at 05:30am
Listed by:
Jeremy Heavener 724-452-1100,
HOWARD HANNA REAL ESTATE SERVICES
Bought with:
Shannon Buha, RS320339
RE/MAX SELECT REALTY
Source: WPMLS,MLS#: 1615445 Originating MLS: West Penn Multi-List
Originating MLS: West Penn Multi-List
Facts & features
Interior
Bedrooms & bathrooms
- Bedrooms: 3
- Bathrooms: 1
- Full bathrooms: 1
Primary bedroom
- Level: Main
- Dimensions: 15x11
Bedroom 2
- Level: Main
- Dimensions: 10x10
Bedroom 3
- Level: Main
- Dimensions: 13x11
Bonus room
- Level: Main
- Dimensions: 11x10
Dining room
- Level: Main
- Dimensions: 11x10
Family room
- Level: Main
- Dimensions: 25x20
Kitchen
- Level: Main
- Dimensions: 11x10
Laundry
- Level: Main
- Dimensions: 6x4
Heating
- Gas
Cooling
- Central Air, Electric
Appliances
- Included: Some Electric Appliances, Dryer, Dishwasher, Refrigerator, Stove, Washer
Features
- Pantry, Window Treatments
- Flooring: Ceramic Tile, Hardwood, Carpet
- Windows: Window Treatments
- Basement: Interior Entry,Unfinished
- Number of fireplaces: 1
- Fireplace features: Gas
Interior area
- Total structure area: 1,634
- Total interior livable area: 1,634 sqft
Property
Parking
- Parking features: Off Street
Features
- Levels: One
- Stories: 1
- Pool features: None
Lot
- Size: 0.26 Acres
- Dimensions: 0.2583
Details
- Parcel number: 1700160804003200
Construction
Type & style
- Home type: SingleFamily
- Architectural style: Ranch
- Property subtype: Single Family Residence
Materials
- Brick
- Roof: Asphalt
Condition
- Resale
- Year built: 1956
Utilities & green energy
- Sewer: Public Sewer
- Water: Public
Community & neighborhood
Location
- Region: Houston
- Subdivision: Allisons Farms Add #4
Price history
| Date | Event | Price |
|---|---|---|
| 8/17/2023 | Sold | $249,000+4.8%$152/sqft |
Source: | ||
| 7/22/2023 | Contingent | $237,500$145/sqft |
Source: | ||
| 7/20/2023 | Listed for sale | $237,500+58.3%$145/sqft |
Source: | ||
| 9/19/2008 | Sold | $150,000$92/sqft |
Source: Public Record Report a problem | ||
Public tax history
| Year | Property taxes | Tax assessment |
|---|---|---|
| 2025 | $2,490 +2.9% | $142,600 |
| 2024 | $2,419 | $142,600 |
| 2023 | $2,419 | $142,600 |
Find assessor info on the county website
Neighborhood: McGovern
Nearby schools
GreatSchools rating
- 6/10Allison Park El SchoolGrades: K-6Distance: 0.1 mi
- 6/10Chartiers-Houston Junior-Senior High SchoolGrades: 7-12Distance: 0.5 mi
Schools provided by the listing agent
- District: Chartiers-Houston
Source: WPMLS. This data may not be complete. We recommend contacting the local school district to confirm school assignments for this home.
Get pre-qualified for a loan
At Zillow Home Loans, we can pre-qualify you in as little as 5 minutes with no impact to your credit score.An equal housing lender. NMLS #10287.


