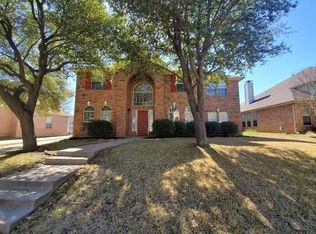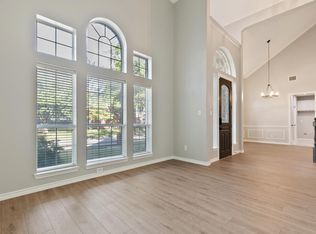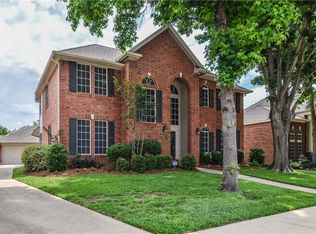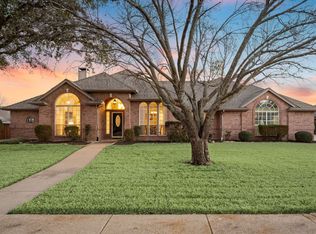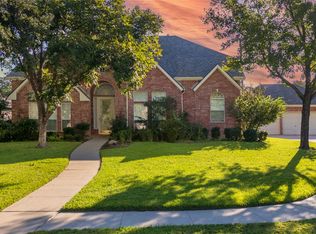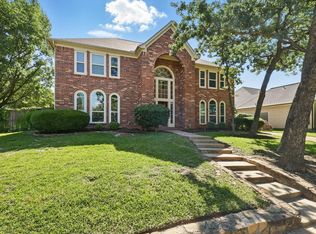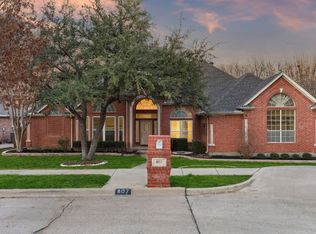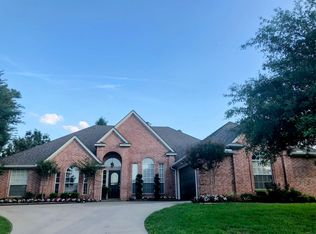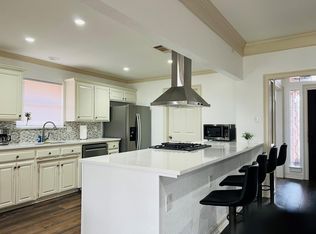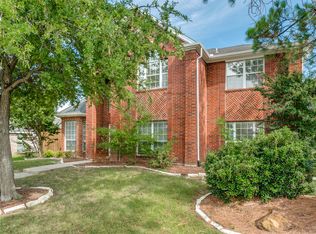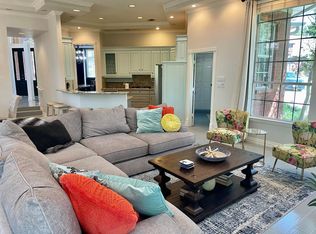Beautiful 5-bedroom home in desirable Keller ISD with an ideal layout featuring two bedrooms downstairs—including a spacious primary suite and a versatile secondary bedroom perfect for an office. Enjoy three generous living areas, two dining spaces, and an open kitchen with stainless steel appliances and a center island overlooking the main family room. Bathrooms have been refreshed, and flooring has been improved throughout. The lushly landscaped backyard offers a covered patio perfect for outdoor living.
For sale
$569,000
720 Muirfield Rd, Keller, TX 76248
5beds
3,581sqft
Est.:
Single Family Residence
Built in 1997
8,581.32 Square Feet Lot
$-- Zestimate®
$159/sqft
$50/mo HOA
What's special
Lushly landscaped backyardTwo bedrooms downstairsTwo dining spacesSpacious primary suite
- 1 day |
- 1,710 |
- 89 |
Likely to sell faster than
Zillow last checked: 8 hours ago
Listing updated: February 11, 2026 at 07:10pm
Listed by:
Jason Garcia 0629842,
Briggs Freeman Sotheby's Int'l 214-350-0400,
Bryan Crawford 0600006 214-404-8186,
Briggs Freeman Sotheby's Int'l
Source: NTREIS,MLS#: 21176400
Tour with a local agent
Facts & features
Interior
Bedrooms & bathrooms
- Bedrooms: 5
- Bathrooms: 4
- Full bathrooms: 4
Primary bedroom
- Features: Dual Sinks, Double Vanity, En Suite Bathroom, Garden Tub/Roman Tub, Sitting Area in Primary, Separate Shower, Walk-In Closet(s)
- Level: First
- Dimensions: 0 x 0
Bedroom
- Features: Ceiling Fan(s)
- Level: First
- Dimensions: 0 x 0
Bedroom
- Features: Ceiling Fan(s), Walk-In Closet(s)
- Level: Second
- Dimensions: 0 x 0
Bedroom
- Features: Ceiling Fan(s), Split Bedrooms, Walk-In Closet(s)
- Level: Second
- Dimensions: 0 x 0
Bedroom
- Features: Ceiling Fan(s), Split Bedrooms, Walk-In Closet(s)
- Level: Second
- Dimensions: 0 x 0
Kitchen
- Features: Breakfast Bar, Built-in Features, Eat-in Kitchen, Kitchen Island, Pantry, Walk-In Pantry
- Level: First
- Dimensions: 0 x 0
Living room
- Level: First
- Dimensions: 0 x 0
Utility room
- Features: Built-in Features, Utility Sink
- Level: First
- Dimensions: 0 x 0
Heating
- Natural Gas
Cooling
- Ceiling Fan(s), Electric
Appliances
- Included: Dishwasher, Gas Cooktop, Gas Water Heater, Microwave
Features
- Decorative/Designer Lighting Fixtures, Eat-in Kitchen, In-Law Floorplan, Kitchen Island, Pantry, Cable TV, Vaulted Ceiling(s), Walk-In Closet(s), Wired for Sound
- Has basement: No
- Number of fireplaces: 1
- Fireplace features: Gas, Living Room
Interior area
- Total interior livable area: 3,581 sqft
Video & virtual tour
Property
Parking
- Total spaces: 4
- Parking features: Covered, Detached Carport, Garage
- Garage spaces: 2
- Carport spaces: 2
- Covered spaces: 4
Accessibility
- Accessibility features: Accessible Full Bath, Grip-Accessible Features
Features
- Levels: Two
- Stories: 2
- Pool features: None
- Fencing: Back Yard,Wood
Lot
- Size: 8,581.32 Square Feet
- Features: Interior Lot, Subdivision, Sprinkler System
Details
- Parcel number: 06755348
Construction
Type & style
- Home type: SingleFamily
- Architectural style: Traditional,Detached
- Property subtype: Single Family Residence
Materials
- Brick, Rock, Stone
- Roof: Shingle
Condition
- Year built: 1997
Utilities & green energy
- Sewer: Public Sewer
- Water: Public
- Utilities for property: Sewer Available, Water Available, Cable Available
Community & HOA
Community
- Features: Curbs, Sidewalks
- Security: Security System
- Subdivision: Heatherwood Estates
HOA
- Has HOA: Yes
- Services included: Association Management
- HOA fee: $300 semi-annually
- HOA name: Heatherwood Estates HOA
- HOA phone: 855-289-6007
Location
- Region: Keller
Financial & listing details
- Price per square foot: $159/sqft
- Tax assessed value: $645,792
- Annual tax amount: $8,991
- Date on market: 2/11/2026
Estimated market value
Not available
Estimated sales range
Not available
Not available
Price history
Price history
| Date | Event | Price |
|---|---|---|
| 2/11/2026 | Listed for sale | $569,000+1.8%$159/sqft |
Source: NTREIS #21176400 Report a problem | ||
| 12/30/2025 | Listing removed | $559,000$156/sqft |
Source: NTREIS #20975161 Report a problem | ||
| 12/15/2025 | Price change | $559,000-1.1%$156/sqft |
Source: NTREIS #20975161 Report a problem | ||
| 11/24/2025 | Price change | $565,000-5.7%$158/sqft |
Source: NTREIS #20975161 Report a problem | ||
| 9/5/2025 | Price change | $599,000-1.8%$167/sqft |
Source: NTREIS #20975161 Report a problem | ||
Public tax history
Public tax history
| Year | Property taxes | Tax assessment |
|---|---|---|
| 2024 | $8,991 +6.3% | $645,792 +21.6% |
| 2023 | $8,460 -17.6% | $530,921 +1.4% |
| 2022 | $10,264 +3.1% | $523,571 +14.1% |
Find assessor info on the county website
BuyAbility℠ payment
Est. payment
$3,721/mo
Principal & interest
$2666
Property taxes
$806
Other costs
$249
Climate risks
Neighborhood: Heatherwood
Nearby schools
GreatSchools rating
- 10/10Willis Lane Elementary SchoolGrades: K-4Distance: 0.7 mi
- 8/10Indian Springs Middle SchoolGrades: 5-8Distance: 1.3 mi
- 8/10Keller High SchoolGrades: 9-12Distance: 2 mi
Schools provided by the listing agent
- Elementary: Willislane
- Middle: Indian Springs
- High: Keller
- District: Keller ISD
Source: NTREIS. This data may not be complete. We recommend contacting the local school district to confirm school assignments for this home.
Open to renting?
Browse rentals near this home.- Loading
- Loading
