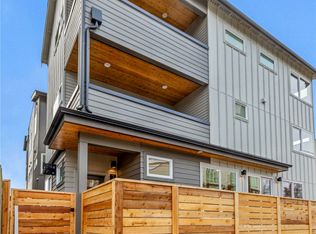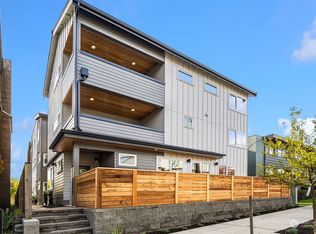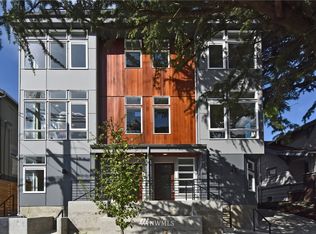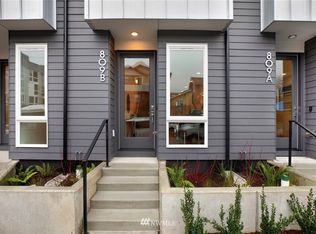Sold
Listed by:
Justin Mellon,
Lake & Company,
Justyna Kieko,
Lake & Company
Bought with: Redfin
$1,200,000
720 N 46th Street, Seattle, WA 98103
4beds
1,839sqft
Single Family Residence
Built in 1922
3,563.21 Square Feet Lot
$-- Zestimate®
$653/sqft
$3,977 Estimated rent
Home value
Not available
Estimated sales range
Not available
$3,977/mo
Zestimate® history
Loading...
Owner options
Explore your selling options
What's special
Welcome to this fully updated Fremont Craftsman. Period details intact, with modern updates throughout. Spacious living area with fireplace & built-ins. Open dining room, flooded with light + leaded glass. All refinished hardwoods throughout, & remodeled kitchen with quartz & custom cabinets. New appliances, induction range, & comfy breakfast nook. Remodeled bathrooms with period tub on main, & modern glass surround in lower level. Impeccably designed laundry, office nook & media room. All new carpet & paint. Covered porch, front lawn, & private back patio for your outdoor needs & entertainment. Detached one car garage. Ultra-convenient location just a short walk to Fremont restaurants & bars, + to Woodland Park & Phinney Ridge amenities.
Zillow last checked: 8 hours ago
Listing updated: May 18, 2025 at 04:02am
Offers reviewed: Mar 25
Listed by:
Justin Mellon,
Lake & Company,
Justyna Kieko,
Lake & Company
Bought with:
Mariah OKeefe, 131850
Redfin
Source: NWMLS,MLS#: 2347894
Facts & features
Interior
Bedrooms & bathrooms
- Bedrooms: 4
- Bathrooms: 2
- Full bathrooms: 1
- 3/4 bathrooms: 1
- Main level bathrooms: 1
- Main level bedrooms: 2
Bedroom
- Level: Lower
Bedroom
- Level: Lower
Bedroom
- Level: Main
Bedroom
- Level: Main
Bathroom full
- Level: Main
Bathroom three quarter
- Level: Lower
Bonus room
- Level: Lower
Dining room
- Level: Main
Entry hall
- Level: Main
Living room
- Level: Main
Heating
- Fireplace(s), 90%+ High Efficiency
Cooling
- None
Appliances
- Included: Dishwasher(s), Disposal, Dryer(s), Refrigerator(s), Washer(s), Garbage Disposal
Features
- Flooring: Ceramic Tile, Hardwood, Carpet
- Windows: Double Pane/Storm Window
- Basement: Finished
- Number of fireplaces: 1
- Fireplace features: Wood Burning, Main Level: 1, Fireplace
Interior area
- Total structure area: 1,839
- Total interior livable area: 1,839 sqft
Property
Parking
- Total spaces: 1
- Parking features: Detached Garage
- Garage spaces: 1
Features
- Levels: One
- Stories: 1
- Entry location: Main
- Patio & porch: Ceramic Tile, Double Pane/Storm Window, Fireplace
- Has view: Yes
- View description: Territorial
Lot
- Size: 3,563 sqft
- Features: Curbs, Paved, Sidewalk, Cable TV, Fenced-Partially, Gas Available, High Speed Internet
- Topography: Level
- Residential vegetation: Garden Space
Details
- Parcel number: 9521100801
- Special conditions: Standard
Construction
Type & style
- Home type: SingleFamily
- Property subtype: Single Family Residence
Materials
- Wood Siding
- Foundation: Poured Concrete
- Roof: Composition
Condition
- Year built: 1922
Utilities & green energy
- Electric: Company: Public
- Sewer: Sewer Connected, Company: Utilities
- Water: Public, Company: Seattle
- Utilities for property: Xfinity, Xfinity
Community & neighborhood
Location
- Region: Seattle
- Subdivision: Fremont
Other
Other facts
- Listing terms: Cash Out,Conventional
- Cumulative days on market: 11 days
Price history
| Date | Event | Price |
|---|---|---|
| 4/17/2025 | Sold | $1,200,000+0.4%$653/sqft |
Source: | ||
| 3/25/2025 | Pending sale | $1,195,000$650/sqft |
Source: | ||
| 3/21/2025 | Listed for sale | $1,195,000+172.8%$650/sqft |
Source: | ||
| 9/6/2006 | Sold | $438,000$238/sqft |
Source: | ||
Public tax history
| Year | Property taxes | Tax assessment |
|---|---|---|
| 2024 | $7,671 +4.5% | $770,000 +2.5% |
| 2023 | $7,342 +3.2% | $751,000 -7.6% |
| 2022 | $7,113 +12.2% | $813,000 +22.6% |
Find assessor info on the county website
Neighborhood: Fremont
Nearby schools
GreatSchools rating
- 9/10B F Day Elementary SchoolGrades: PK-5Distance: 0.5 mi
- 8/10Hamilton International Middle SchoolGrades: 6-8Distance: 0.6 mi
- 10/10Lincoln High SchoolGrades: 9-12Distance: 0.5 mi
Schools provided by the listing agent
- Elementary: Bf Day
- Middle: Hamilton Mid
- High: Lincoln High
Source: NWMLS. This data may not be complete. We recommend contacting the local school district to confirm school assignments for this home.
Get pre-qualified for a loan
At Zillow Home Loans, we can pre-qualify you in as little as 5 minutes with no impact to your credit score.An equal housing lender. NMLS #10287.



