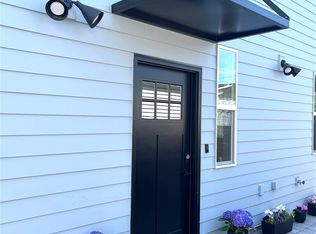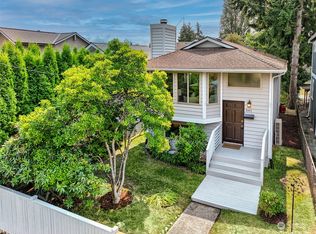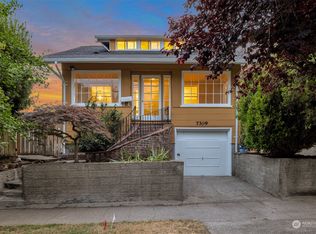Sold
Listed by:
Carissa Saffel,
COMPASS
Bought with: COMPASS
$1,350,000
720 N 72nd Street, Seattle, WA 98103
5beds
2,751sqft
Single Family Residence
Built in 1951
4,591.22 Square Feet Lot
$1,397,700 Zestimate®
$491/sqft
$6,003 Estimated rent
Home value
$1,397,700
$1.30M - $1.50M
$6,003/mo
Zestimate® history
Loading...
Owner options
Explore your selling options
What's special
Beautifully renovated Craftsman just 2 blocks to the lake welcomes you home! Fully reimagined, the second story addition features a primary suite w/ two additional bedrooms and bath. The main floor lives spaciously, boasting a designer kitchen and timeless elegance throughout with guest suite & home office. The lower level has a private entrance, 1 bedroom, 1 bath w/ additional living spaces and potential to add a 2nd kitchen. This is a great opportunity for an Airbnb or long term rental income. Step outside to your private backyard with garden spaces. Alley access with two parking spaces in addition to and oversized detached garage with shop. Walking distance to all that Green Lake and Phinney Ridge have to offer, this home is a must see!
Zillow last checked: 8 hours ago
Listing updated: August 10, 2023 at 04:45pm
Listed by:
Carissa Saffel,
COMPASS
Bought with:
Andrew Jennings, 130543
COMPASS
Sean McConnell, 129326
COMPASS
Source: NWMLS,MLS#: 2070157
Facts & features
Interior
Bedrooms & bathrooms
- Bedrooms: 5
- Bathrooms: 3
- Full bathrooms: 1
- 3/4 bathrooms: 2
- Main level bedrooms: 1
Primary bedroom
- Level: Second
Bedroom
- Level: Lower
Bedroom
- Level: Second
Bedroom
- Level: Second
Bathroom three quarter
- Level: Second
Bathroom three quarter
- Level: Lower
Bathroom full
- Level: Main
Den office
- Level: Main
Entry hall
- Level: Main
Family room
- Level: Lower
Kitchen with eating space
- Level: Main
Living room
- Level: Main
Utility room
- Level: Lower
Heating
- Fireplace(s), Forced Air
Cooling
- None
Appliances
- Included: Dishwasher_, Dryer, GarbageDisposal_, Microwave_, Refrigerator_, StoveRange_, Washer, Dishwasher, Garbage Disposal, Microwave, Refrigerator, StoveRange, Water Heater: Electric
Features
- Bath Off Primary
- Flooring: Hardwood, Slate, Carpet
- Windows: Double Pane/Storm Window, Skylight(s)
- Basement: Finished
- Number of fireplaces: 2
- Fireplace features: Wood Burning, Lower Level: 1, Main Level: 1, Fireplace
Interior area
- Total structure area: 2,751
- Total interior livable area: 2,751 sqft
Property
Parking
- Total spaces: 2
- Parking features: Driveway, Detached Garage
- Garage spaces: 2
Features
- Entry location: Main
- Patio & porch: Hardwood, Wall to Wall Carpet, Bath Off Primary, Double Pane/Storm Window, Skylight(s), Fireplace, Water Heater
- Has view: Yes
- View description: Territorial
Lot
- Size: 4,591 sqft
- Features: Paved, Sidewalk, Cable TV, Fenced-Fully, Gas Available, High Speed Internet, Shop, Sprinkler System
- Topography: Level
- Residential vegetation: Garden Space
Details
- Parcel number: 3362401171
- Special conditions: Standard
Construction
Type & style
- Home type: SingleFamily
- Architectural style: Craftsman
- Property subtype: Single Family Residence
Materials
- Wood Siding
- Foundation: Poured Concrete
- Roof: Composition
Condition
- Very Good
- Year built: 1951
- Major remodel year: 2009
Utilities & green energy
- Electric: Company: Seattle City Light
- Sewer: Sewer Connected, Company: City of Seattle
- Water: Public, Company: City of Seattle
Community & neighborhood
Location
- Region: Seattle
- Subdivision: Phinney Ridge
Other
Other facts
- Listing terms: Cash Out,Conventional,FHA,VA Loan
- Cumulative days on market: 680 days
Price history
| Date | Event | Price |
|---|---|---|
| 8/10/2023 | Sold | $1,350,000-6.9%$491/sqft |
Source: | ||
| 7/20/2023 | Pending sale | $1,450,000$527/sqft |
Source: | ||
| 6/23/2023 | Listed for sale | $1,450,000+231.1%$527/sqft |
Source: | ||
| 6/17/2005 | Sold | $438,000$159/sqft |
Source: | ||
Public tax history
| Year | Property taxes | Tax assessment |
|---|---|---|
| 2024 | $12,295 +5.2% | $1,262,000 +2.5% |
| 2023 | $11,688 +6.5% | $1,231,000 -4.4% |
| 2022 | $10,969 +8.4% | $1,288,000 +18.1% |
Find assessor info on the county website
Neighborhood: Phinney Ridge
Nearby schools
GreatSchools rating
- 8/10Daniel Bagley Elementary SchoolGrades: K-5Distance: 0.5 mi
- 9/10Robert Eagle Staff Middle SchoolGrades: 6-8Distance: 1.1 mi
- 8/10Ingraham High SchoolGrades: 9-12Distance: 3.2 mi

Get pre-qualified for a loan
At Zillow Home Loans, we can pre-qualify you in as little as 5 minutes with no impact to your credit score.An equal housing lender. NMLS #10287.
Sell for more on Zillow
Get a free Zillow Showcase℠ listing and you could sell for .
$1,397,700
2% more+ $27,954
With Zillow Showcase(estimated)
$1,425,654


