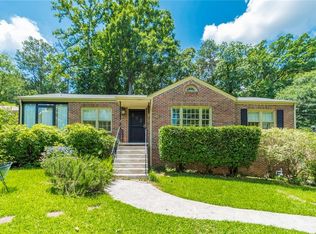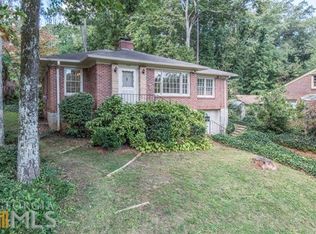Welcome to your next home a beautifully maintained single-family residence offering upscale finishes and modern comforts in one of the area's most desirable neighborhoods. This elegant home strikes the perfect balance between style, functionality, and convenience. Property Highlights: Smart layout with well-appointed bedrooms and ample closet space High-end bathrooms with luxury tile, premium fixtures, and soaking tub Dedicated office or den space Gourmet kitchen featuring stainless steel appliances, quartz countertops, and custom cabinetry Open-concept living and dining areas with abundant natural light and hardwood floors throughout Private backyard perfect for entertaining or relaxing outdoors Attached garage and driveway with generous parking space In-unit laundry for added convenience Central heating and air conditioning Neighborhood Features: Quiet, family-friendly community with well-maintained sidewalks and mature trees Excellent school district and close proximity to parks, walking trails, and recreational amenities Convenient access to shopping, dining, and major commuter routes Whether you're relocating or simply looking to upgrade your lifestyle, this home offers a serene and sophisticated place to live. Schedule a private tour today this home won't stay on the market long! Minimum 6 months lease No smoking inside the property
This property is off market, which means it's not currently listed for sale or rent on Zillow. This may be different from what's available on other websites or public sources.

