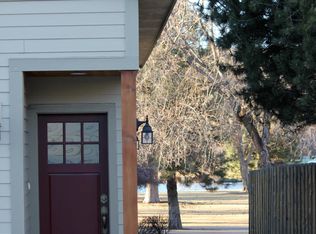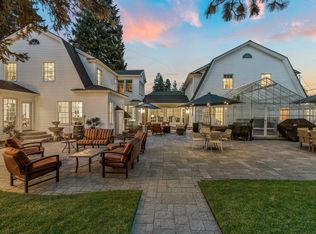Closed
$2,050,000
720 NW Riverside Blvd, Bend, OR 97703
4beds
5baths
3,339sqft
Single Family Residence
Built in 1930
0.28 Acres Lot
$1,672,600 Zestimate®
$614/sqft
$6,817 Estimated rent
Home value
$1,672,600
$1.37M - $2.06M
$6,817/mo
Zestimate® history
Loading...
Owner options
Explore your selling options
What's special
Seller offering $25k credit for closing costs or an interest rate buy down on this well appointed 3 bedroom home in the heart of Bend and at the epicenter of some of Bend's most iconic locations. Abundant windows and outdoor space allow you to enjoy the outdoors from almost any direction and the 1 bedroom ADU above the garage adds a 4th bedroom guest suite to the main home or allows for additional income opportunities as a rental. With a primary and office on the main level, 2 bedrooms upstairs, and the apartment above the garage, this house will offer flexibility for almost every buyer type. Outdoor living is at its finest with an enclosed yard, patio and garden, private hot tub deck, and wraparound front porch overlooking the majestic Deschutes River and Drake Park. Tending to the garden in the morning, grabbing your board for an afternoon paddle, or heading to the Tower Theater for an evening show; all of these are a part of the lifestyle that you should come experience yoursel
Zillow last checked: 8 hours ago
Listing updated: October 04, 2024 at 07:40pm
Listed by:
Cascade Hasson SIR 541-383-7600
Bought with:
High Desert Realty, LLC
Source: Oregon Datashare,MLS#: 220154048
Facts & features
Interior
Bedrooms & bathrooms
- Bedrooms: 4
- Bathrooms: 5
Heating
- Forced Air, Natural Gas
Cooling
- Central Air
Appliances
- Included: Cooktop, Dishwasher, Disposal, Dryer, Microwave, Oven, Range Hood, Refrigerator, Washer, Water Heater
Features
- Breakfast Bar, Ceiling Fan(s), Double Vanity, Enclosed Toilet(s), Granite Counters, Kitchen Island, Open Floorplan, Primary Downstairs, Shower/Tub Combo, Soaking Tub, Solar Tube(s), Solid Surface Counters, Tile Counters, Tile Shower, Vaulted Ceiling(s), Walk-In Closet(s), Wired for Sound
- Flooring: Carpet, Hardwood, Tile, Vinyl
- Windows: Aluminum Frames, Wood Frames
- Basement: Full,Unfinished
- Has fireplace: Yes
- Fireplace features: Gas, Great Room, Primary Bedroom
- Common walls with other units/homes: No Common Walls
Interior area
- Total structure area: 2,739
- Total interior livable area: 3,339 sqft
Property
Parking
- Total spaces: 2
- Parking features: Attached, Concrete, Driveway, Garage Door Opener, Storage
- Attached garage spaces: 2
- Has uncovered spaces: Yes
Features
- Levels: Two
- Stories: 2
- Patio & porch: Deck, Patio
- Spa features: Indoor Spa/Hot Tub, Spa/Hot Tub
- Fencing: Fenced
- Has view: Yes
- View description: Pond, River
- Has water view: Yes
- Water view: Pond,River
Lot
- Size: 0.28 Acres
- Features: Drip System, Garden, Landscaped, Sprinkler Timer(s), Sprinklers In Front, Sprinklers In Rear
Details
- Additional structures: Guest House, Storage
- Parcel number: 103911
- Zoning description: RS
- Special conditions: Standard
Construction
Type & style
- Home type: SingleFamily
- Architectural style: Traditional
- Property subtype: Single Family Residence
Materials
- Frame
- Foundation: Stemwall
- Roof: Composition
Condition
- New construction: No
- Year built: 1930
Utilities & green energy
- Sewer: Public Sewer
- Water: Backflow Domestic, Public, Water Meter
Community & neighborhood
Security
- Security features: Carbon Monoxide Detector(s), Smoke Detector(s)
Location
- Region: Bend
Other
Other facts
- Listing terms: Cash,Conventional
- Road surface type: Paved
Price history
| Date | Event | Price |
|---|---|---|
| 3/2/2023 | Sold | $2,050,000-8.9%$614/sqft |
Source: | ||
| 9/21/2022 | Listed for sale | $2,250,000$674/sqft |
Source: | ||
Public tax history
Tax history is unavailable.
Neighborhood: Old bend
Nearby schools
GreatSchools rating
- 7/10Highland School At Kenwood Elementary SchoolGrades: K-5Distance: 0.3 mi
- 10/10Cascade Middle SchoolGrades: 6-8Distance: 1.8 mi
- 10/10Summit High SchoolGrades: 9-12Distance: 2 mi
Schools provided by the listing agent
- Elementary: William E Miller Elem
- Middle: Pacific Crest Middle
- High: Summit High
Source: Oregon Datashare. This data may not be complete. We recommend contacting the local school district to confirm school assignments for this home.
Sell for more on Zillow
Get a free Zillow Showcase℠ listing and you could sell for .
$1,672,600
2% more+ $33,452
With Zillow Showcase(estimated)
$1,706,052
