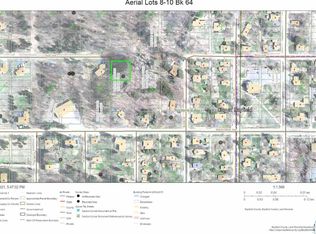Sold for $425,000
$425,000
720 Rice Ave, Bayfield, WI 54814
2beds
3,126sqft
Single Family Residence
Built in 2006
0.87 Acres Lot
$-- Zestimate®
$136/sqft
$1,686 Estimated rent
Home value
Not available
Estimated sales range
Not available
$1,686/mo
Zestimate® history
Loading...
Owner options
Explore your selling options
What's special
Discover your Lake Superior retreat nestled in the charming City of Bayfield, Wisconsin. Set on a wooded lot, this two-bedroom, two-bathroom home offers an enchanting blend of comfort and natural beauty. The elevated position of the home treats residents to captivating views of the surrounding woodland, with glimpses of Lake Superior in the distance. Whether you're seeking a year-round residence or a seasonal getaway, this home provides the ideal basecamp for exploring the Apostle Islands, enjoying local festivals, or simply unwinding in your own slice of Lake Superior paradise. Enjoy all four seasons here, from summer sailing to winter snowshoeing, making this more than just a house. Start your Bayfield adventures TODAY!
Zillow last checked: 8 hours ago
Listing updated: October 22, 2025 at 06:03pm
Listed by:
Jenna Galegher 715-209-3947,
Coldwell Banker Realty - Duluth
Bought with:
Mirka Nelson, WI 53690-90
Coldwell Banker Realty - Ashland
Source: Lake Superior Area Realtors,MLS#: 6117121
Facts & features
Interior
Bedrooms & bathrooms
- Bedrooms: 2
- Bathrooms: 2
- Full bathrooms: 1
- 3/4 bathrooms: 1
- Main level bedrooms: 1
Garage
- Area: 462
- Dimensions: 21 x 22
Heating
- Fireplace(s), In Floor Heat, Hot Water, Wood, Natural Gas
Appliances
- Included: Water Heater-Tankless, Dryer, Range, Refrigerator, Washer
- Laundry: Main Level, Dryer Hook-Ups, Washer Hookup
Features
- Eat In Kitchen, Natural Woodwork, Sauna, Vaulted Ceiling(s), Walk-In Closet(s), Foyer-Entrance
- Flooring: Tiled Floors
- Doors: Patio Door
- Basement: Full,Partially Finished,Walkout,Utility Room
- Number of fireplaces: 1
- Fireplace features: Wood Burning
Interior area
- Total interior livable area: 3,126 sqft
- Finished area above ground: 2,111
- Finished area below ground: 1,015
Property
Parking
- Total spaces: 2
- Parking features: Off Street, Asphalt, Attached, Drains, Electrical Service, Slab
- Attached garage spaces: 2
- Has uncovered spaces: Yes
Features
- Patio & porch: Deck
- Exterior features: Rain Gutters
- Has view: Yes
- View description: Lake Superior
- Has water view: Yes
- Water view: Lake Superior
Lot
- Size: 0.87 Acres
- Dimensions: 0.869 acres
- Features: Many Trees, Rolling Slope
- Residential vegetation: Heavily Wooded
Details
- Parcel number: 38793 & 38458
Construction
Type & style
- Home type: SingleFamily
- Architectural style: Contemporary
- Property subtype: Single Family Residence
Materials
- Cement Board, Frame/Wood
- Foundation: Concrete Perimeter
- Roof: Asphalt Shingle
Condition
- Previously Owned
- Year built: 2006
Utilities & green energy
- Electric: Xcel Energy
- Sewer: Public Sewer
- Water: Public
- Utilities for property: Cable, Fiber Optic
Community & neighborhood
Location
- Region: Bayfield
Other
Other facts
- Road surface type: Paved
Price history
| Date | Event | Price |
|---|---|---|
| 10/17/2025 | Sold | $425,000-14.8%$136/sqft |
Source: | ||
| 9/17/2025 | Contingent | $499,000$160/sqft |
Source: | ||
| 7/30/2025 | Listed for sale | $499,000-5.8%$160/sqft |
Source: | ||
| 6/2/2025 | Listing removed | $530,000$170/sqft |
Source: | ||
| 3/4/2025 | Contingent | $530,000$170/sqft |
Source: | ||
Public tax history
| Year | Property taxes | Tax assessment |
|---|---|---|
| 2022 | $7,255 +1.9% | $348,600 |
| 2021 | $7,123 -8.5% | $348,600 |
| 2020 | $7,786 +3% | $348,600 |
Find assessor info on the county website
Neighborhood: 54814
Nearby schools
GreatSchools rating
- 4/10Bayfield Elementary SchoolGrades: PK-5Distance: 0.3 mi
- 5/10Bayfield Middle SchoolGrades: 6-8Distance: 0.3 mi
- 5/10Bayfield High SchoolGrades: 9-12Distance: 0.3 mi
Get pre-qualified for a loan
At Zillow Home Loans, we can pre-qualify you in as little as 5 minutes with no impact to your credit score.An equal housing lender. NMLS #10287.
