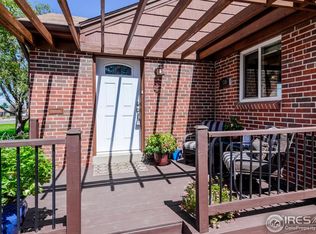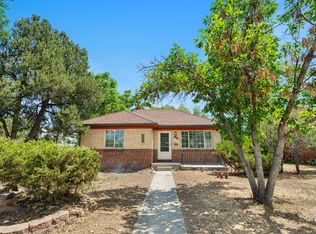This charming brick ranch is located in Athmar Park, just two blocks from Huston Lake Park and offers 3 bedrooms, 2 bathrooms, a fully finished basement and a large bonus room attached to the oversized garage. The bonus space is currently set-up as a home office but can also be used as an artist studio or guest house -- it's heated and cooled and offers water hook-ups. The backyard features an RV pad, vegetable garden, and a covered patio with water misters to enjoy the hot summer days. On the main level you'll find a completely remodeled bathroom and new luxury vinyl flooring, providing warm tones and durability that will last for years. The updated kitchen includes custom cabinetry, granite countertops and stainless steel appliances. In the basement you'll find the master bedroom with a 3/4 bath, laundry room with extra storage and a small bonus area that can be used as a nursery or hang out space with new carpet throughout. You'll have piece of mind with a recently replaced furnace and water heater. Conveniently located in central Denver with easy access to 6th avenue and 1-25 and some of Denver's best ethnic restaurants and a neighborhood Starbucks just a couple blocks away. Call your agent to schedule a showing today!
This property is off market, which means it's not currently listed for sale or rent on Zillow. This may be different from what's available on other websites or public sources.

