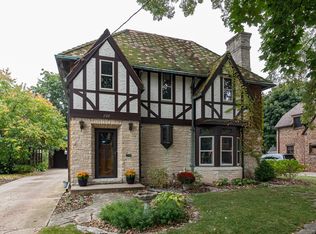Sold
$255,000
720 S Summit St, Appleton, WI 54914
3beds
1,629sqft
Single Family Residence
Built in 1928
7,840.8 Square Feet Lot
$263,100 Zestimate®
$157/sqft
$1,839 Estimated rent
Home value
$263,100
$237,000 - $295,000
$1,839/mo
Zestimate® history
Loading...
Owner options
Explore your selling options
What's special
Timeless! This gorgeous brick character home has a classic and enduring appeal. The charm starts at the front door and continues inside with natural wood floors and moldings which speaks to the home's history of craftsmanship. Large windows, Fireplace with pellet insert, 4 season sun room, for play or a quiet book and a bonus room on the UL with a balcony, perfect for office or studio space. 3 bed, 1.5 bath and steps from Pierce Park and it's many amenities, including walking trails, tennis, and playgrounds. This is more than just a house; it's a home with a story, waiting for its next chapter. Don't miss your chance to own a piece of Appleton's charm. Home Warranty included! More pictures soon. Showings start August 16th. Seller requests 48 hours for binding acceptance.
Zillow last checked: 8 hours ago
Listing updated: October 15, 2025 at 03:01am
Listed by:
Ellen Wright Office:920-739-2121,
Century 21 Ace Realty
Bought with:
Jesus Quinones
LPT Realty
Source: RANW,MLS#: 50313109
Facts & features
Interior
Bedrooms & bathrooms
- Bedrooms: 3
- Bathrooms: 2
- Full bathrooms: 1
- 1/2 bathrooms: 1
Bedroom 1
- Level: Upper
- Dimensions: 16X11
Bedroom 2
- Level: Upper
- Dimensions: 12X11
Bedroom 3
- Level: Upper
- Dimensions: 11X8
Formal dining room
- Level: Main
- Dimensions: 14X11
Kitchen
- Level: Main
- Dimensions: 11X9
Living room
- Level: Main
- Dimensions: 20X14
Other
- Description: 4 Season Room
- Level: Main
- Dimensions: 8X14
Other
- Description: Bonus Room
- Level: Upper
- Dimensions: 6X8
Appliances
- Included: Dishwasher, Disposal, Dryer, Freezer, Microwave, Range, Refrigerator, Washer
Features
- Cable Available, Formal Dining
- Basement: 8Ft+ Ceiling,Full,Sump Pump
- Number of fireplaces: 1
- Fireplace features: One, Pellet Stove
Interior area
- Total interior livable area: 1,629 sqft
- Finished area above ground: 1,629
- Finished area below ground: 0
Property
Parking
- Total spaces: 2
- Parking features: Detached
- Garage spaces: 2
Accessibility
- Accessibility features: Not Applicable
Lot
- Size: 7,840 sqft
Details
- Parcel number: 313072000
- Zoning: Residential
- Special conditions: Arms Length
Construction
Type & style
- Home type: SingleFamily
- Property subtype: Single Family Residence
Materials
- Brick
- Foundation: Block
Condition
- New construction: No
- Year built: 1928
Utilities & green energy
- Sewer: Public Sewer
- Water: Public
Community & neighborhood
Location
- Region: Appleton
Price history
| Date | Event | Price |
|---|---|---|
| 10/10/2025 | Sold | $255,000-1.9%$157/sqft |
Source: RANW #50313109 Report a problem | ||
| 9/1/2025 | Contingent | $259,900$160/sqft |
Source: | ||
| 8/28/2025 | Price change | $259,900-3.7%$160/sqft |
Source: RANW #50313109 Report a problem | ||
| 8/8/2025 | Listed for sale | $269,900+63.6%$166/sqft |
Source: RANW #50313109 Report a problem | ||
| 7/23/2007 | Sold | $165,000$101/sqft |
Source: RANW #20610855 Report a problem | ||
Public tax history
| Year | Property taxes | Tax assessment |
|---|---|---|
| 2024 | $3,828 +1.1% | $250,000 |
| 2023 | $3,785 -7.9% | $250,000 +25.2% |
| 2022 | $4,110 -0.3% | $199,700 |
Find assessor info on the county website
Neighborhood: 54914
Nearby schools
GreatSchools rating
- 5/10Jefferson Elementary SchoolGrades: PK-6Distance: 0.2 mi
- 3/10Wilson Middle SchoolGrades: 7-8Distance: 0.6 mi
- 4/10West High SchoolGrades: 9-12Distance: 0.9 mi
Schools provided by the listing agent
- Elementary: Jefferson
- Middle: Wilson
- High: Appleton West
Source: RANW. This data may not be complete. We recommend contacting the local school district to confirm school assignments for this home.
Get pre-qualified for a loan
At Zillow Home Loans, we can pre-qualify you in as little as 5 minutes with no impact to your credit score.An equal housing lender. NMLS #10287.
Sell for more on Zillow
Get a Zillow Showcase℠ listing at no additional cost and you could sell for .
$263,100
2% more+$5,262
With Zillow Showcase(estimated)$268,362
