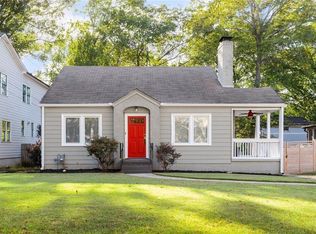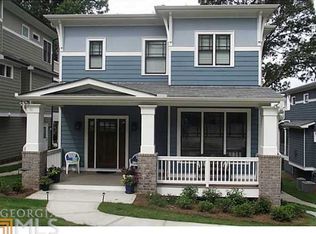Stunning City of Decatur Craftsman! Built in 2016, this home offers 5 bedrooms, 2.5 bathrooms, open concept living, a home office, flex space and character throughout. You will love the attention to design details - shiplap, coffered walls, hardwood floors, gorgeous tile, barn door and custom surround sound just to name a few. The Chef's kitchen features a large corian island, gas range with pot filler, stainless steel appliances and walk in pantry. Spacious level fenced backyard with deck perfect for outdoor entertaining and playing with the family. Walkable to Marta, shopping, dining and more!
This property is off market, which means it's not currently listed for sale or rent on Zillow. This may be different from what's available on other websites or public sources.

