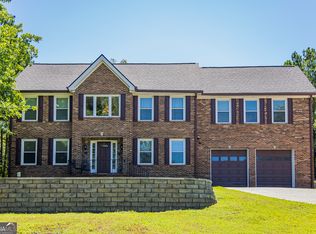Closed
$385,000
720 Thomas Bluff Rd, Rome, GA 30161
4beds
2,752sqft
Single Family Residence, Residential
Built in 2001
1.56 Acres Lot
$435,800 Zestimate®
$140/sqft
$2,429 Estimated rent
Home value
$435,800
$370,000 - $506,000
$2,429/mo
Zestimate® history
Loading...
Owner options
Explore your selling options
What's special
Welcome to 720 Thomas Bluff, a stunning 2-story brick traditional home situated on 1.56 acres in the prestigious Model school district. This home features beautiful hardwood floors and a newly remodeled kitchen (2018) with new cabinets, granite countertops, an island, and GE black stainless steel appliances. Appliances to stay include a range/oven combo unit, wine fridge, refrigerator, and disposal. The upper level boasts 4 bedrooms and 3 full baths, including a master suite with an updated tile shower (2020), a separate tub, and a walk-in closet. The home includes vinyl Thermopane windows (2020), a new roof (2024), tile bathroom floors, and an upstairs laundry room for convenience. Modern amenities include a tankless hot water heater (2017), propane, and a zoned HVAC system (2017). The main level offers a formal living room, office, kitchen, and half bath. Outside, enjoy a stone patio, a newly sodded backyard, and a shop with power. The property has public water, a septic tank, a whole home water softener (2020), and room to expand the electrical panel. The private, mostly wooded lot provides a serene and secluded atmosphere. This home perfectly blends modern updates with traditional charm.
Zillow last checked: 8 hours ago
Listing updated: October 10, 2024 at 10:54pm
Listing Provided by:
Robert Rogers,
Hardy Realty and Development Company
Bought with:
Robert Rogers, 336981
Hardy Realty and Development Company
Source: FMLS GA,MLS#: 7420762
Facts & features
Interior
Bedrooms & bathrooms
- Bedrooms: 4
- Bathrooms: 4
- Full bathrooms: 3
- 1/2 bathrooms: 1
Primary bedroom
- Features: Oversized Master
- Level: Oversized Master
Bedroom
- Features: Oversized Master
Primary bathroom
- Features: Separate Tub/Shower
Dining room
- Features: Seats 12+
Kitchen
- Features: Eat-in Kitchen, Kitchen Island, Solid Surface Counters
Heating
- Central, Electric, Propane
Cooling
- Ceiling Fan(s), Central Air, Dual, Electric
Appliances
- Included: Disposal, Microwave, Other, Refrigerator, Tankless Water Heater
- Laundry: Laundry Closet, Upper Level
Features
- Bookcases, Central Vacuum, High Ceilings, High Ceilings 9 ft Lower, High Ceilings 9 ft Main, High Ceilings 9 ft Upper, Walk-In Closet(s)
- Flooring: Hardwood
- Windows: Double Pane Windows, Insulated Windows, Window Treatments
- Basement: Crawl Space
- Attic: Pull Down Stairs
- Number of fireplaces: 1
- Fireplace features: Factory Built, Gas Log, Living Room
- Common walls with other units/homes: No Common Walls
Interior area
- Total structure area: 2,752
- Total interior livable area: 2,752 sqft
- Finished area above ground: 2,752
- Finished area below ground: 0
Property
Parking
- Total spaces: 6
- Parking features: Attached, Garage, Garage Door Opener, Kitchen Level, Parking Pad, Storage
- Attached garage spaces: 6
- Has uncovered spaces: Yes
Accessibility
- Accessibility features: None
Features
- Levels: Two
- Stories: 2
- Patio & porch: Patio
- Exterior features: Private Yard, No Dock
- Pool features: None
- Spa features: None
- Fencing: None
- Has view: Yes
- View description: Mountain(s), Trees/Woods
- Waterfront features: None
- Body of water: None
Lot
- Size: 1.56 Acres
- Features: Open Lot, Private, Sloped
Details
- Additional structures: Outbuilding, Workshop
- Parcel number: M09 095
- Other equipment: None
- Horse amenities: None
Construction
Type & style
- Home type: SingleFamily
- Architectural style: Traditional
- Property subtype: Single Family Residence, Residential
Materials
- Brick, Brick 3 Sides, Vinyl Siding
- Foundation: Block
- Roof: Composition
Condition
- Updated/Remodeled
- New construction: No
- Year built: 2001
Utilities & green energy
- Electric: 220 Volts
- Sewer: Septic Tank
- Water: Public
- Utilities for property: Cable Available, Electricity Available, Water Available
Green energy
- Energy efficient items: Windows
- Energy generation: None
Community & neighborhood
Security
- Security features: Security System Leased, Security System Owned
Community
- Community features: None
Location
- Region: Rome
- Subdivision: Bluff View
HOA & financial
HOA
- Has HOA: No
Other
Other facts
- Ownership: Fee Simple
- Road surface type: Asphalt
Price history
| Date | Event | Price |
|---|---|---|
| 10/4/2024 | Sold | $385,000-8.3%$140/sqft |
Source: | ||
| 7/24/2024 | Price change | $419,900-6.7%$153/sqft |
Source: | ||
| 7/14/2024 | Listed for sale | $449,900$163/sqft |
Source: | ||
Public tax history
Tax history is unavailable.
Neighborhood: 30161
Nearby schools
GreatSchools rating
- 8/10Model Middle SchoolGrades: 5-7Distance: 5.4 mi
- 9/10Model High SchoolGrades: 8-12Distance: 5.6 mi
- 7/10Model Elementary SchoolGrades: PK-4Distance: 5.7 mi
Schools provided by the listing agent
- Elementary: Model
- Middle: Model
- High: Model
Source: FMLS GA. This data may not be complete. We recommend contacting the local school district to confirm school assignments for this home.
Get pre-qualified for a loan
At Zillow Home Loans, we can pre-qualify you in as little as 5 minutes with no impact to your credit score.An equal housing lender. NMLS #10287.
